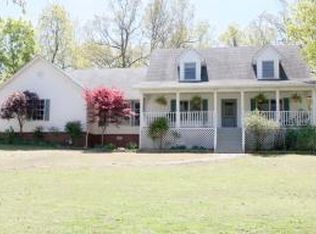Sold for $99,000
$99,000
4766 Creel Rd, Harrison, AR 72601
3beds
2baths
1,264sqft
SingleFamily
Built in 1989
1.56 Acres Lot
$163,900 Zestimate®
$78/sqft
$1,529 Estimated rent
Home value
$163,900
$141,000 - $187,000
$1,529/mo
Zestimate® history
Loading...
Owner options
Explore your selling options
What's special
4766 Creel Rd, Harrison, AR 72601 is a single family home that contains 1,264 sq ft and was built in 1989. It contains 3 bedrooms and 2 bathrooms. This home last sold for $99,000 in September 2023.
The Zestimate for this house is $163,900. The Rent Zestimate for this home is $1,529/mo.
Facts & features
Interior
Bedrooms & bathrooms
- Bedrooms: 3
- Bathrooms: 2
Heating
- Other
Cooling
- Central
Features
- Flooring: Hardwood
- Basement: Concrete Block, Crawl
Interior area
- Total interior livable area: 1,264 sqft
Property
Parking
- Parking features: Garage - Attached
Features
- Exterior features: Other
Lot
- Size: 1.56 Acres
Details
- Parcel number: 02106441000
- Zoning: Cnty
Construction
Type & style
- Home type: SingleFamily
Materials
- Frame
- Foundation: Piers
- Roof: Metal
Condition
- Year built: 1989
Community & neighborhood
Location
- Region: Harrison
Other
Other facts
- Basement: Concrete Block, Crawl
- Style: 1 Story
- Roof: Metal
- Cooling: Ceiling Fan, Central Elec
- Water Heater: Electric
- Appliances to Convey: Dishwasher, Range-Elec, Hood/Fan
- Water: Rural
- Features Exterior: Large Trees, Porch Covered, Deck, Workshop Area, Garage Door Opener, Outbuilding(s)
- Features Interior: Ceiling Fan, Drywall, Master Bath, Hardwood Floors, Paneling, Walk-in Closet, Smoke Detector, Blinds, Counters - Laminate, Window - Insulated, Window- Thermopane
- Heat: Heat Pump, Propane, Fireplace Gas
- Road Surface: Asphalt
- Buildings: Shed, Workshop
- Zoning: Cnty
- Age Apx: 26-30 Yrs
- Exterior: Vinyl
- Sewage Disposal: Septic - Private
Price history
| Date | Event | Price |
|---|---|---|
| 9/11/2023 | Sold | $99,000-41.4%$78/sqft |
Source: Public Record Report a problem | ||
| 8/22/2023 | Pending sale | $169,000$134/sqft |
Source: | ||
| 8/21/2023 | Listed for sale | $169,000+76%$134/sqft |
Source: | ||
| 4/10/2019 | Sold | $96,000-3.5%$76/sqft |
Source: | ||
| 2/15/2019 | Pending sale | $99,500$79/sqft |
Source: RE/MAX Unlimited, Inc. #139536 Report a problem | ||
Public tax history
| Year | Property taxes | Tax assessment |
|---|---|---|
| 2024 | $898 | $19,050 |
| 2023 | $898 | $19,050 |
| 2022 | $898 +2% | $19,050 +2.1% |
Find assessor info on the county website
Neighborhood: 72601
Nearby schools
GreatSchools rating
- 8/10Harrison Middle SchoolGrades: 5-8Distance: 3.4 mi
- 7/10Harrison High SchoolGrades: 9-12Distance: 3.4 mi
- 7/10Forest Heights Elementary SchoolGrades: 1-4Distance: 3.8 mi
Schools provided by the listing agent
- District: Harrison
Source: The MLS. This data may not be complete. We recommend contacting the local school district to confirm school assignments for this home.
Get pre-qualified for a loan
At Zillow Home Loans, we can pre-qualify you in as little as 5 minutes with no impact to your credit score.An equal housing lender. NMLS #10287.
