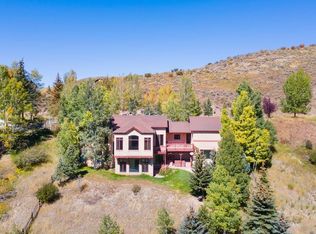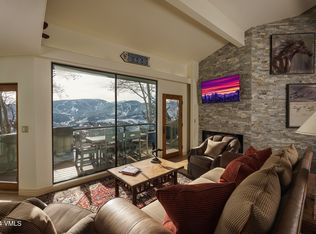Sunshine, privacy and the famous Beaver Creek and Sawatch Mountain views from every window. New kitchen appliances and remodeled bathrooms make this light filled single-family home fresh and easy to own without any hassles. Main floor master bedroom for ease of access. Heated and sheltered driveway. A studio apartment is ready for a renter, caretaker or additional family member. Great opportunity for additional income!
This property is off market, which means it's not currently listed for sale or rent on Zillow. This may be different from what's available on other websites or public sources.

