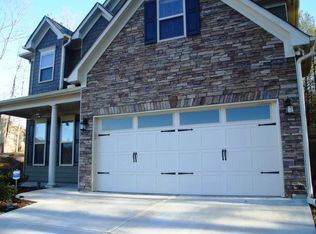Closed
$350,000
4765 Limestone Ln NW, Acworth, GA 30102
3beds
1,680sqft
Single Family Residence, Residential
Built in 1992
8,764.27 Square Feet Lot
$355,400 Zestimate®
$208/sqft
$2,145 Estimated rent
Home value
$355,400
$338,000 - $373,000
$2,145/mo
Zestimate® history
Loading...
Owner options
Explore your selling options
What's special
Welcome to this charming 3-bedroom, 2.5-bathroom split-level home in Acworth! The inviting covered front porch is perfect for enjoying morning coffee or relaxing in the evening while taking in the peaceful surroundings. Step inside to find a vaulted family room with a cozy fireplace, creating a warm and welcoming atmosphere. A separate dining room provides ample space for entertaining and opens to the patio through elegant french doors. The kitchen is a chef's dream, featuring white cabinets, gleaming quartz countertops, a stylish tiled backsplash, and stainless-steel appliances, including a gas range. The primary bedroom offers a private retreat with a walk-in closet and an ensuite bath complete with a dual vanity. Downstairs, a spacious bonus room provides endless possibilities—it’s perfect for a home office, gym, media room, or even a guest space. The adjoining half bath adds convenience to the area. Outside, the fenced-in backyard is an entertainer’s delight, complete with a patio ideal for barbecues, and a storage shed to keep things organized. Conveniently located near I-75 with easy access to the express lane and just minutes from downtown Kennesaw, Acworth, and Woodstock, this home is also close to shopping, dining, and recreation. Best of all, it’s in a no-HOA community! Don’t miss this gem—schedule your tour today!
Zillow last checked: 8 hours ago
Listing updated: January 30, 2025 at 10:54pm
Listing Provided by:
MARK SPAIN,
Mark Spain Real Estate,
Sandra Clonts,
Mark Spain Real Estate
Bought with:
SANDRA HARVEY, 280850
BHGRE Metro Brokers
Source: FMLS GA,MLS#: 7504267
Facts & features
Interior
Bedrooms & bathrooms
- Bedrooms: 3
- Bathrooms: 3
- Full bathrooms: 2
- 1/2 bathrooms: 1
Primary bedroom
- Features: Other
- Level: Other
Bedroom
- Features: Other
Primary bathroom
- Features: Double Vanity, Tub/Shower Combo
Dining room
- Features: Separate Dining Room
Kitchen
- Features: Cabinets White, Stone Counters
Heating
- Natural Gas
Cooling
- Central Air
Appliances
- Included: Dishwasher, Gas Range, Microwave
- Laundry: In Bathroom, Lower Level
Features
- Double Vanity, Vaulted Ceiling(s), Walk-In Closet(s)
- Flooring: Ceramic Tile, Hardwood, Vinyl
- Windows: Double Pane Windows
- Basement: Daylight,Exterior Entry,Finished Bath,Interior Entry,Partial
- Number of fireplaces: 1
- Fireplace features: Family Room
- Common walls with other units/homes: No Common Walls
Interior area
- Total structure area: 1,680
- Total interior livable area: 1,680 sqft
- Finished area above ground: 1,392
- Finished area below ground: 288
Property
Parking
- Total spaces: 2
- Parking features: Driveway, Garage, Garage Faces Front
- Garage spaces: 2
- Has uncovered spaces: Yes
Accessibility
- Accessibility features: None
Features
- Levels: Multi/Split
- Patio & porch: Covered, Front Porch, Patio
- Exterior features: Storage, No Dock
- Pool features: None
- Spa features: None
- Fencing: Back Yard,Fenced,Wood
- Has view: Yes
- View description: Trees/Woods
- Waterfront features: None
- Body of water: None
Lot
- Size: 8,764 sqft
- Features: Back Yard, Front Yard
Details
- Additional structures: Shed(s)
- Parcel number: 20002400320
- Other equipment: None
- Horse amenities: None
Construction
Type & style
- Home type: SingleFamily
- Architectural style: Traditional
- Property subtype: Single Family Residence, Residential
Materials
- HardiPlank Type
- Foundation: Slab
- Roof: Shingle
Condition
- Resale
- New construction: No
- Year built: 1992
Utilities & green energy
- Electric: 110 Volts
- Sewer: Public Sewer
- Water: Public
- Utilities for property: Cable Available, Electricity Available, Natural Gas Available, Phone Available, Sewer Available, Water Available
Green energy
- Energy efficient items: None
- Energy generation: None
Community & neighborhood
Security
- Security features: Smoke Detector(s)
Community
- Community features: Near Schools, Near Shopping, Street Lights
Location
- Region: Acworth
- Subdivision: Hamby Hills
Other
Other facts
- Listing terms: Cash,Conventional,VA Loan
- Road surface type: Paved
Price history
| Date | Event | Price |
|---|---|---|
| 1/29/2025 | Sold | $350,000$208/sqft |
Source: | ||
| 1/9/2025 | Pending sale | $350,000$208/sqft |
Source: | ||
| 1/4/2025 | Listed for sale | $350,000-5.3%$208/sqft |
Source: | ||
| 2/4/2023 | Listing removed | $369,500$220/sqft |
Source: | ||
| 12/2/2022 | Listed for sale | $369,500+165.8%$220/sqft |
Source: | ||
Public tax history
| Year | Property taxes | Tax assessment |
|---|---|---|
| 2024 | $3,371 +19.2% | $148,912 |
| 2023 | $2,828 +3.5% | $148,912 +25.6% |
| 2022 | $2,733 +50.1% | $118,524 +54.2% |
Find assessor info on the county website
Neighborhood: 30102
Nearby schools
GreatSchools rating
- 5/10Pitner Elementary SchoolGrades: PK-5Distance: 1 mi
- 6/10Palmer Middle SchoolGrades: 6-8Distance: 2.5 mi
- 8/10Kell High SchoolGrades: 9-12Distance: 5.5 mi
Schools provided by the listing agent
- Elementary: Pitner
- Middle: Palmer
- High: North Cobb
Source: FMLS GA. This data may not be complete. We recommend contacting the local school district to confirm school assignments for this home.
Get a cash offer in 3 minutes
Find out how much your home could sell for in as little as 3 minutes with a no-obligation cash offer.
Estimated market value
$355,400
Get a cash offer in 3 minutes
Find out how much your home could sell for in as little as 3 minutes with a no-obligation cash offer.
Estimated market value
$355,400
