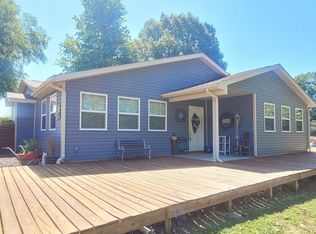Closed
$218,000
4765 Kimmel Bridge Rd, Murphysboro, IL 62966
3beds
1,970sqft
Townhouse, Single Family Residence
Built in 1976
1.27 Acres Lot
$220,900 Zestimate®
$111/sqft
$1,717 Estimated rent
Home value
$220,900
Estimated sales range
Not available
$1,717/mo
Zestimate® history
Loading...
Owner options
Explore your selling options
What's special
Country living with a lake view in a hard to find location. This 1.5 story home has everything you could want with a basement, 2 car garage on over an acre. This home has a large master bedroom with vaulted ceilings, walk in closest, en suite with a gas fireplace, master bath has a soaking tub with a private lake view. There are 2 bedrooms and new bathroom on the main level with a nice size living room, the kitchen has an island and pantry with an informal dining room. The 2 car garage has more storage and a large a pantry. The basement is partial finished with a large laundry room and bathroom. There's room for 2 more bedrooms and a nice size family room. The backyard is fenced for your dogs and it has a detached garage that could be used for a workshop, storage for your boat, side by side or mower. Updates are new hardwood engineered flooring in the kitchen, dining and living rooms and carpet in the bedroom. New dishwasher and stove. New sidewalk, gutters, backyard railing, roof on detached garage, added storage in basement and a new room. Main bath has been completely remodeled. This is in Elverado school district. Please call to schedule your appointment today.
Zillow last checked: 8 hours ago
Listing updated: January 08, 2026 at 09:16am
Listing courtesy of:
Michelle Bennett, CRS 618-924-2115,
RIVER 2 RIVER REALTY, INC.
Bought with:
Michelle Bennett, CRS
RIVER 2 RIVER REALTY, INC.
Source: MRED as distributed by MLS GRID,MLS#: EB457048
Facts & features
Interior
Bedrooms & bathrooms
- Bedrooms: 3
- Bathrooms: 3
- Full bathrooms: 3
Primary bedroom
- Features: Flooring (Carpet)
- Level: Main
- Area: 169 Square Feet
- Dimensions: 13x13
Primary bedroom
- Features: Flooring (Carpet), Bathroom (Full, Shared)
- Level: Main
- Area: 169 Square Feet
- Dimensions: 13x13
Bedroom 2
- Features: Flooring (Carpet)
- Level: Main
- Area: 143 Square Feet
- Dimensions: 11x13
Bedroom 2
- Features: Flooring (Carpet)
- Level: Main
- Area: 143 Square Feet
- Dimensions: 11x13
Bedroom 3
- Features: Flooring (Carpet)
- Level: Second
- Area: 192 Square Feet
- Dimensions: 12x16
Bedroom 3
- Features: Flooring (Carpet)
- Level: Second
- Area: 192 Square Feet
- Dimensions: 12x16
Other
- Features: Flooring (Carpet)
- Level: Second
- Area: 247 Square Feet
- Dimensions: 13x19
Other
- Features: Flooring (Tile)
- Level: Second
- Area: 91 Square Feet
- Dimensions: 7x13
Dining room
- Features: Flooring (Laminate)
- Level: Main
- Area: 144 Square Feet
- Dimensions: 12x12
Dining room
- Features: Flooring (Laminate)
- Level: Main
- Area: 144 Square Feet
- Dimensions: 12x12
Kitchen
- Features: Flooring (Laminate)
- Level: Main
- Area: 144 Square Feet
- Dimensions: 12x12
Kitchen
- Features: Kitchen (Pantry), Flooring (Laminate)
- Level: Main
- Area: 144 Square Feet
- Dimensions: 12x12
Laundry
- Features: Flooring (Other)
- Level: Basement
- Area: 169 Square Feet
- Dimensions: 13x13
Laundry
- Features: Flooring (Other)
- Level: Basement
- Area: 169 Square Feet
- Dimensions: 13x13
Living room
- Features: Flooring (Laminate)
- Level: Main
- Area: 264 Square Feet
- Dimensions: 12x22
Living room
- Features: Flooring (Laminate)
- Level: Main
- Area: 264 Square Feet
- Dimensions: 12x22
Heating
- Electric, Forced Air
Cooling
- Central Air
Appliances
- Included: Dishwasher, Range, Refrigerator
Features
- Basement: Full,Walk-Out Access,Partially Finished,Egress Window
- Has fireplace: Yes
- Fireplace features: Electric
Interior area
- Total interior livable area: 1,970 sqft
Property
Parking
- Total spaces: 2
- Parking features: Gravel, Garage Door Opener, Attached, Detached, Garage
- Attached garage spaces: 2
- Has uncovered spaces: Yes
Features
- Stories: 1
- Fencing: Fenced
- Has view: Yes
- View description: Water
- Water view: Water
Lot
- Size: 1.27 Acres
Details
- Additional structures: Outbuilding
- Parcel number: 09114000060040
Construction
Type & style
- Home type: Townhouse
- Property subtype: Townhouse, Single Family Residence
Materials
- Vinyl Siding, Frame, Aluminum Siding
Condition
- New construction: No
- Year built: 1976
Utilities & green energy
- Water: Public
- Utilities for property: Cable Available
Community & neighborhood
Location
- Region: Murphysboro
- Subdivision: None
Other
Other facts
- Listing terms: FHA
Price history
| Date | Event | Price |
|---|---|---|
| 8/28/2025 | Sold | $218,000-0.9%$111/sqft |
Source: | ||
| 6/6/2025 | Contingent | $220,000$112/sqft |
Source: | ||
| 4/24/2025 | Price change | $220,000-4.3%$112/sqft |
Source: | ||
| 4/16/2025 | Price change | $230,000-2.1%$117/sqft |
Source: | ||
| 3/10/2025 | Listed for sale | $235,000+77.4%$119/sqft |
Source: | ||
Public tax history
| Year | Property taxes | Tax assessment |
|---|---|---|
| 2024 | -- | $49,495 +7.8% |
| 2023 | -- | $45,926 +15.4% |
| 2022 | $277 -88% | $39,812 +4.9% |
Find assessor info on the county website
Neighborhood: 62966
Nearby schools
GreatSchools rating
- 6/10Elverado Intermediate SchoolGrades: 3-5Distance: 5.6 mi
- 8/10Elverado Junior High SchoolGrades: 6-8Distance: 5.6 mi
- 3/10Elverado High SchoolGrades: 9-12Distance: 5.2 mi
Schools provided by the listing agent
- Elementary: Elverado
- Middle: Elverado Cusd 196
- High: Eldorado
Source: MRED as distributed by MLS GRID. This data may not be complete. We recommend contacting the local school district to confirm school assignments for this home.

Get pre-qualified for a loan
At Zillow Home Loans, we can pre-qualify you in as little as 5 minutes with no impact to your credit score.An equal housing lender. NMLS #10287.
