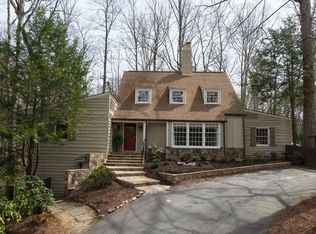Closed
$1,125,000
4765 Jett Rd NW, Sandy Springs, GA 30327
5beds
4,787sqft
Single Family Residence, Residential
Built in 1960
1.97 Acres Lot
$1,121,700 Zestimate®
$235/sqft
$8,399 Estimated rent
Home value
$1,121,700
$1.05M - $1.20M
$8,399/mo
Zestimate® history
Loading...
Owner options
Explore your selling options
What's special
Tucked away on a serene private road on an almost 2-acre lot, this home offers unmatched privacy just minutes from Chastain Park and Buckhead plus the benefit of Sandy Springs taxes and top-rated schools. A long, brand-new driveway leads to a peaceful hideaway where hawks, owls, and deer roam, with no road noise in sight or sound. Ready for renovation and your personal touch, this mountain-style home features two primary suites (one on the main, one upstairs), hardwoods throughout, multiple living areas, a bonus loft, and a 785 sq. ft. artist's studio, ideal for a guest apartment, rec room, or creative space. The low-maintenance, natural landscape feels more like Blue Ridge Mountains than Atlanta. This is an extraordinary value considering the growing number of multimillion estates on the street, offering incredible investment potential or the chance to create your own secluded dream residence. Several photos in this listing are virtually staged.
Zillow last checked: 8 hours ago
Listing updated: October 08, 2025 at 08:09am
Listing Provided by:
Elizabeth Bairstow,
Atlanta Fine Homes Sotheby's International 404-654-0343,
Keri Greenwald,
Atlanta Fine Homes Sotheby's International
Bought with:
COMER JENNINGS, 165488
Ansley Real Estate | Christie's International Real Estate
Source: FMLS GA,MLS#: 7629481
Facts & features
Interior
Bedrooms & bathrooms
- Bedrooms: 5
- Bathrooms: 5
- Full bathrooms: 4
- 1/2 bathrooms: 1
- Main level bathrooms: 2
- Main level bedrooms: 2
Primary bedroom
- Features: Master on Main, Oversized Master, Sitting Room
- Level: Master on Main, Oversized Master, Sitting Room
Bedroom
- Features: Master on Main, Oversized Master, Sitting Room
Primary bathroom
- Features: Double Vanity, Shower Only
Dining room
- Features: Seats 12+, Separate Dining Room
Kitchen
- Features: Breakfast Room, Cabinets Other, Eat-in Kitchen, Pantry, Pantry Walk-In, Solid Surface Counters
Heating
- Central
Cooling
- Central Air
Appliances
- Included: Dishwasher, Disposal, Double Oven, Dryer, Gas Cooktop, Gas Oven, Microwave, Refrigerator, Self Cleaning Oven, Trash Compactor, Washer
- Laundry: In Hall, Laundry Room, Main Level
Features
- Beamed Ceilings, Bookcases, Entrance Foyer, His and Hers Closets, Walk-In Closet(s), Wet Bar
- Flooring: Ceramic Tile, Hardwood
- Windows: None
- Basement: None
- Number of fireplaces: 2
- Fireplace features: Family Room, Gas Starter, Living Room
- Common walls with other units/homes: No Common Walls
Interior area
- Total structure area: 4,787
- Total interior livable area: 4,787 sqft
- Finished area above ground: 4,787
- Finished area below ground: 0
Property
Parking
- Total spaces: 3
- Parking features: Carport, Kitchen Level, Level Driveway
- Carport spaces: 2
- Has uncovered spaces: Yes
Accessibility
- Accessibility features: None
Features
- Levels: Two
- Stories: 2
- Patio & porch: Covered, Deck, Screened
- Exterior features: Private Yard, No Dock
- Pool features: None
- Spa features: None
- Fencing: None
- Has view: Yes
- View description: City
- Waterfront features: None
- Body of water: None
Lot
- Size: 1.97 Acres
- Features: Front Yard, Private, Wooded
Details
- Additional structures: Workshop
- Parcel number: 17 0162 LL0850
- Other equipment: Dehumidifier
- Horse amenities: None
Construction
Type & style
- Home type: SingleFamily
- Architectural style: Traditional
- Property subtype: Single Family Residence, Residential
Materials
- Shingle Siding
- Foundation: None
- Roof: Composition
Condition
- Resale
- New construction: No
- Year built: 1960
Utilities & green energy
- Electric: None
- Sewer: Public Sewer
- Water: Public
- Utilities for property: Cable Available, Electricity Available, Natural Gas Available, Phone Available
Green energy
- Energy efficient items: None
- Energy generation: None
Community & neighborhood
Security
- Security features: None
Community
- Community features: Near Schools, Near Shopping, Near Trails/Greenway
Location
- Region: Sandy Springs
- Subdivision: None
HOA & financial
HOA
- Has HOA: No
Other
Other facts
- Road surface type: Asphalt
Price history
| Date | Event | Price |
|---|---|---|
| 10/2/2025 | Sold | $1,125,000-10%$235/sqft |
Source: | ||
| 9/19/2025 | Pending sale | $1,250,000$261/sqft |
Source: | ||
| 8/21/2025 | Listed for sale | $1,250,000$261/sqft |
Source: | ||
Public tax history
| Year | Property taxes | Tax assessment |
|---|---|---|
| 2024 | $6,373 +11.8% | $416,760 |
| 2023 | $5,698 -7.2% | $416,760 +16.4% |
| 2022 | $6,143 -0.4% | $357,960 -6.3% |
Find assessor info on the county website
Neighborhood: Northside Woods
Nearby schools
GreatSchools rating
- 8/10Heards Ferry Elementary SchoolGrades: PK-5Distance: 1.8 mi
- 7/10Ridgeview Charter SchoolGrades: 6-8Distance: 3.2 mi
- 8/10Riverwood International Charter SchoolGrades: 9-12Distance: 2.2 mi
Schools provided by the listing agent
- Elementary: Heards Ferry
- Middle: Ridgeview Charter
- High: Riverwood International Charter
Source: FMLS GA. This data may not be complete. We recommend contacting the local school district to confirm school assignments for this home.
Get a cash offer in 3 minutes
Find out how much your home could sell for in as little as 3 minutes with a no-obligation cash offer.
Estimated market value
$1,121,700
Get a cash offer in 3 minutes
Find out how much your home could sell for in as little as 3 minutes with a no-obligation cash offer.
Estimated market value
$1,121,700
