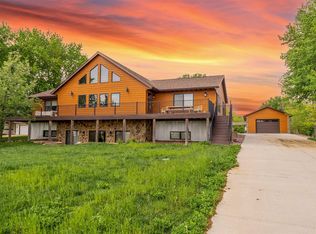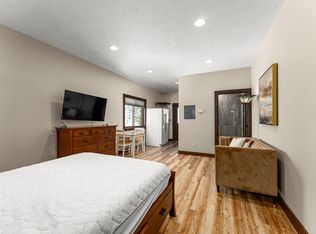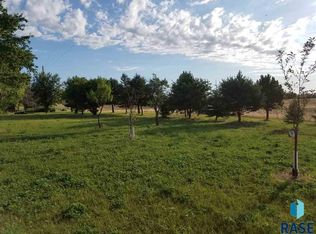Sold for $420,000
$420,000
47640 Slip Up Creek Rd, Sioux Falls, SD 57104
5beds
3,158sqft
Single Family Residence
Built in 1975
0.74 Acres Lot
$443,400 Zestimate®
$133/sqft
$2,335 Estimated rent
Home value
$443,400
$421,000 - $470,000
$2,335/mo
Zestimate® history
Loading...
Owner options
Explore your selling options
What's special
Country living just outside the city limits, but close enough to interstate to get to everything you need within 15 minutes. As soon as you walk into the main floor, your breath is taken away by the enormity of the space and the unobstructed views out the living room windows. The kitchen gives you everything you need as well as access to a deck to spend your upcoming summer nights sitting outside enjoying the peace and quite of outside city limits living. Main floor also gives you 3 bedrooms on same level as well as a full bath. Head downstairs and the wow factor continues with how much space is there. First room could be a game room, craft room, whatever you may need. Then a large family room with slider out to a patio and another deck. 2 Massive bedrooms downstairs and another full bath. Looking for a place to wash your family dog, well this home has a dog bath. So much storage for you inside the home as well. The double attached garage has a bonus extra garage space.
Zillow last checked: 8 hours ago
Listing updated: March 20, 2023 at 07:17am
Listed by:
Tracy Munce,
Berkshire Hathaway HomeServices Midwest Realty - Sioux Falls
Bought with:
Wayne A Mortrude
Source: Realtor Association of the Sioux Empire,MLS#: 22300701
Facts & features
Interior
Bedrooms & bathrooms
- Bedrooms: 5
- Bathrooms: 2
- Full bathrooms: 2
- Main level bedrooms: 3
Primary bedroom
- Description: large WIC
- Level: Main
- Area: 192
- Dimensions: 16 x 12
Bedroom 2
- Level: Main
- Area: 120
- Dimensions: 12 x 10
Bedroom 3
- Level: Main
- Area: 120
- Dimensions: 12 x 10
Bedroom 4
- Description: extra large WIC
- Level: Basement
- Area: 198
- Dimensions: 18 x 11
Bedroom 5
- Description: no closet but quite large
- Level: Basement
- Area: 198
- Dimensions: 18 x 11
Dining room
- Description: very large
- Level: Main
- Area: 238
- Dimensions: 17 x 14
Family room
- Description: walkout to patio and deck
- Level: Basement
- Area: 276
- Dimensions: 23 x 12
Kitchen
- Description: sit up bar
- Level: Main
- Area: 170
- Dimensions: 17 x 10
Living room
- Description: gorgeous views, huge
- Level: Main
- Area: 576
- Dimensions: 24 x 24
Heating
- 90% Efficient, Propane
Cooling
- Multi Units
Appliances
- Included: Dishwasher, Disposal, Dryer, Electric Range, Refrigerator, Washer
Features
- 3+ Bedrooms Same Level, Formal Dining Rm, Master Downstairs
- Flooring: Carpet, Heated, Laminate, Tile
- Basement: Full
Interior area
- Total interior livable area: 3,158 sqft
- Finished area above ground: 1,848
- Finished area below ground: 1,310
Property
Parking
- Total spaces: 3
- Parking features: Asphalt
- Garage spaces: 3
Features
- Patio & porch: Deck, Patio
- Fencing: Chain Link,Partial
Lot
- Size: 0.74 Acres
- Dimensions: 132X243
- Features: Walk-Out
Details
- Additional structures: Shed(s)
- Parcel number: 14682
Construction
Type & style
- Home type: SingleFamily
- Architectural style: Split Foyer
- Property subtype: Single Family Residence
Materials
- Metal
- Foundation: Block
- Roof: Composition
Condition
- Year built: 1975
Utilities & green energy
- Sewer: Septic Tank
- Water: Rural Water
Community & neighborhood
Location
- Region: Sioux Falls
- Subdivision: Andy's Acres Addition
Other
Other facts
- Listing terms: Conventional
- Road surface type: Asphalt
Price history
| Date | Event | Price |
|---|---|---|
| 3/17/2023 | Sold | $420,000+1.2%$133/sqft |
Source: | ||
| 2/18/2023 | Contingent | $414,900$131/sqft |
Source: | ||
| 2/14/2023 | Listed for sale | $414,900+29.7%$131/sqft |
Source: | ||
| 9/18/2019 | Listing removed | $319,900$101/sqft |
Source: Keller Williams Realty Sioux Falls SD #21906090 Report a problem | ||
| 8/21/2019 | Price change | $319,900-3%$101/sqft |
Source: Keller Williams Realty Sioux Falls SD #21905323 Report a problem | ||
Public tax history
| Year | Property taxes | Tax assessment |
|---|---|---|
| 2024 | $4,296 -3.8% | $399,900 +2% |
| 2023 | $4,468 +8% | $391,900 +14.1% |
| 2022 | $4,138 +21.8% | $343,600 +24.7% |
Find assessor info on the county website
Neighborhood: 57104
Nearby schools
GreatSchools rating
- 10/10Brandon Elementary - 03Grades: PK-4Distance: 5.3 mi
- 9/10Brandon Valley Middle School - 02Grades: 7-8Distance: 5.4 mi
- 7/10Brandon Valley High School - 01Grades: 9-12Distance: 5.8 mi
Schools provided by the listing agent
- Elementary: Brandon ES
- Middle: Brandon Valley MS
- High: Brandon Valley HS
- District: Brandon Valley 49-2
Source: Realtor Association of the Sioux Empire. This data may not be complete. We recommend contacting the local school district to confirm school assignments for this home.
Get pre-qualified for a loan
At Zillow Home Loans, we can pre-qualify you in as little as 5 minutes with no impact to your credit score.An equal housing lender. NMLS #10287.


