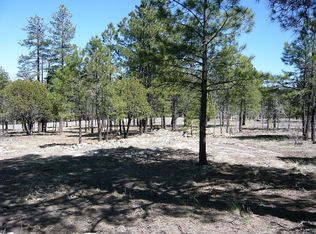Closed
$950,000
4764 Stallion Rd, Happy Jack, AZ 86024
5beds
3,837sqft
Single Family Residence
Built in 2006
1.21 Acres Lot
$997,300 Zestimate®
$248/sqft
$4,822 Estimated rent
Home value
$997,300
$937,000 - $1.06M
$4,822/mo
Zestimate® history
Loading...
Owner options
Explore your selling options
What's special
A truly special mountain retreat! This expertly handcrafted log cabin was built with only the finest fixtures and finishes and sits in the forest on a large lot full of towering ponderosa pines!! The inside features an open floor plan with vaulted tongue and groove ceilings with log rafters along with wood and stone features throughout. Expansive windows give a bright and airy feel to the open concept great room which features a gigantic custom stone fireplace. The well-appointed gourmet kitchen features a custom center island made of juniper wood with a breakfast bar for informal dining, ample counter and cabinet space, solid hickory cabinets, and a roomy walk-in pantry.
The formal dining area is encased in windows and adorned with a rustic deer antler chandelier. The impressive main floor master suite features gorgeous log beams with access to a private deck to take in the cool mountain air. The rain forest marble sinks and expertly crafted travertine shower & flooring in the master bath add to the ambience. Additional special features include rustic wood floors with zoned radiant heat, custom stone gas fireplace, JELD-WEN windows wrapped in wood, knotty alder interior doors, and a hand-crafted wood staircase. The upper level provides a spacious loft, two large guest bedrooms, and a guest bathroom with a rainforest marble shower with hints of petrified forest tile, stone walls, and two built in linen closets. This home is a must see for the buyer that appreciates excellent upgrades, the finest features, and a lifestyle in a peaceful forest setting. The large lower level features a built-in bar, family room, circular gym or game room, two more bonus rooms, and plenty of built-in storage areas.
The downstairs french doors open up onto a large, covered patio. The large laundry room features custom cabinets. Outdoor living space abounds to relax and take in the local wildlife. The large decks constructed of Brazilian Teak wood provide plenty of space for outdoor entertainment. In addition to the 2-car detached garage, there is a large 14x14 storage shed, and plenty of parking space for additional vehicles or an RV. Do not let this breathtaking home get away.
Zillow last checked: 8 hours ago
Listing updated: August 27, 2024 at 07:56pm
Listed by:
Dennis Riccio,
INTEGRA HOMES AND LAND - A
Source: CAAR,MLS#: 88354
Facts & features
Interior
Bedrooms & bathrooms
- Bedrooms: 5
- Bathrooms: 4
- Full bathrooms: 4
Heating
- Forced Air, Baseboard, Propane, Radiant Floor
Cooling
- Ceiling Fan(s)
Appliances
- Included: Water Softener, Dryer, Washer
- Laundry: Laundry Room
Features
- Vaulted Ceiling(s), Master Main Floor, Kitchen Island
- Flooring: Carpet, Tile, Wood
- Windows: Double Pane Windows
- Basement: Finished,Walk-Out Access
- Has fireplace: Yes
- Fireplace features: Gas, Wood Burning Stove, Great Room
Interior area
- Total structure area: 3,837
- Total interior livable area: 3,837 sqft
Property
Parking
- Total spaces: 2
- Parking features: Detached, Parking Pad
- Garage spaces: 2
- Has uncovered spaces: Yes
Features
- Patio & porch: Porch, Covered
- Exterior features: Storage, Fire Pit
- Fencing: None
- Has view: Yes
- View description: Rural
Lot
- Size: 1.21 Acres
- Dimensions: 209.84 x 235.1 x 235.07 x 239.6
- Features: Corner Lot, Many Trees, Tall Pines on Lot, Remote
Details
- Additional structures: Workshop, Storage/Utility Shed
- Parcel number: 40377017
- Zoning: Residential
- Horses can be raised: Yes
Construction
Type & style
- Home type: SingleFamily
- Architectural style: Multi Level,Cabin
- Property subtype: Single Family Residence
Materials
- Log, Wood Siding
- Roof: Metal
Condition
- Year built: 2006
Community & neighborhood
Security
- Security features: Smoke Detector(s)
Location
- Region: Happy Jack
- Subdivision: Happy Jack Area
HOA & financial
HOA
- Has HOA: Yes
- HOA fee: $210 annually
- Amenities included: Clubhouse
Other
Other facts
- Listing terms: Cash,Conventional,1031 Exchange,FHA,VA Loan
- Road surface type: Asphalt
Price history
| Date | Event | Price |
|---|---|---|
| 8/18/2023 | Sold | $950,000-9.5%$248/sqft |
Source: | ||
| 7/24/2023 | Pending sale | $1,050,000$274/sqft |
Source: | ||
| 7/20/2023 | Listed for sale | $1,050,000$274/sqft |
Source: | ||
| 6/27/2023 | Pending sale | $1,050,000$274/sqft |
Source: | ||
| 5/26/2023 | Price change | $1,050,000-4.5%$274/sqft |
Source: | ||
Public tax history
| Year | Property taxes | Tax assessment |
|---|---|---|
| 2025 | $4,712 +8.7% | $89,888 +0.4% |
| 2024 | $4,334 +7.4% | $89,516 +27% |
| 2023 | $4,034 +3.5% | $70,481 +25.9% |
Find assessor info on the county website
Neighborhood: Blue Ridge
Nearby schools
GreatSchools rating
- NAThe Shelby SchoolGrades: K-10Distance: 22.5 mi

Get pre-qualified for a loan
At Zillow Home Loans, we can pre-qualify you in as little as 5 minutes with no impact to your credit score.An equal housing lender. NMLS #10287.
