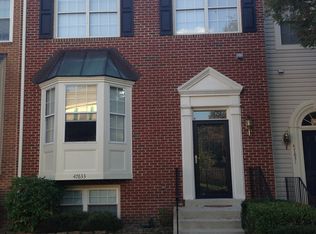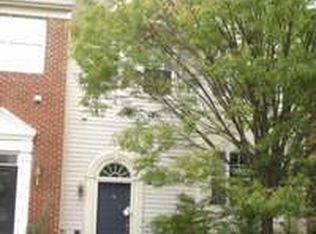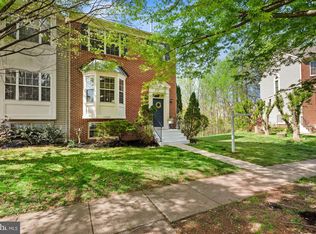Sold for $635,000
$635,000
47635 Comer Sq, Sterling, VA 20165
4beds
2,058sqft
Townhouse
Built in 1992
1,742 Square Feet Lot
$-- Zestimate®
$309/sqft
$3,175 Estimated rent
Home value
Not available
Estimated sales range
Not available
$3,175/mo
Zestimate® history
Loading...
Owner options
Explore your selling options
What's special
Discover this beautifully maintained 3-level townhome, featuring 4 spacious bedrooms and modern amenities. Nestled against a serene backdrop of trees and a walking path along the stream, this home offers a perfect blend of tranquility and privacy. Key Features: * Elegant Living Spaces: Vaulted ceilings in the upper level bedrooms create an airy, open feel. The primary bedroom features a walk in closet, and an updated ensuite bath with separate shower and soaking tub. * Modern Kitchen: Enjoy newer stainless steel appliances that blend seamlessly with granite counters. There is enough room for a table and chairs for a casual meal. * Open living and dining room share a cozy gas fireplace with gleaming hardwood floors. * Outdoor Retreat: A private patio and deck provide ideal spaces for relaxation and entertaining. * Finished Lower Level: The family room opens to the rear patio. The fourth bedroom and hall bath are perfect for guests, or set up a home office or gym. Cascades offers a host of amenities including clubhouses, fitness center, basketball and tennis/pickleball courts and outdoor pools. Easy access to to commuter routes and Dulles Airport.
Zillow last checked: 8 hours ago
Listing updated: February 26, 2025 at 10:02am
Listed by:
Chris Johnson 703-740-6065,
Jason Mitchell Real Estate Virginia, LLC,
Co-Listing Agent: Maria J Steppling 703-209-4407,
Jason Mitchell Real Estate Virginia, LLC
Bought with:
Tanya Johnson, 0225044907
Keller Williams Realty
Source: Bright MLS,MLS#: VALO2078366
Facts & features
Interior
Bedrooms & bathrooms
- Bedrooms: 4
- Bathrooms: 4
- Full bathrooms: 2
- 1/2 bathrooms: 2
- Main level bathrooms: 1
Basement
- Area: 594
Heating
- Forced Air, Natural Gas
Cooling
- Central Air, Electric
Appliances
- Included: Microwave, Dryer, Washer, Dishwasher, Disposal, Refrigerator, Ice Maker, Cooktop, Gas Water Heater
- Laundry: Lower Level
Features
- Chair Railings, Combination Dining/Living, Floor Plan - Traditional, Kitchen - Table Space, Recessed Lighting, Soaking Tub, Bathroom - Stall Shower, Upgraded Countertops, Dry Wall
- Flooring: Carpet, Ceramic Tile, Hardwood, Vinyl, Wood
- Windows: Window Treatments
- Basement: Full,Finished,Walk-Out Access,Interior Entry
- Number of fireplaces: 1
- Fireplace features: Glass Doors, Double Sided
Interior area
- Total structure area: 2,058
- Total interior livable area: 2,058 sqft
- Finished area above ground: 1,464
- Finished area below ground: 594
Property
Parking
- Parking features: Assigned, On Street
- Has uncovered spaces: Yes
- Details: Assigned Parking
Accessibility
- Accessibility features: None
Features
- Levels: Three
- Stories: 3
- Patio & porch: Deck, Patio
- Pool features: None
- Fencing: Privacy,Back Yard
- Has view: Yes
- View description: Creek/Stream, Trees/Woods
- Has water view: Yes
- Water view: Creek/Stream
Lot
- Size: 1,742 sqft
Details
- Additional structures: Above Grade, Below Grade
- Parcel number: 007485956000
- Zoning: PDH4
- Special conditions: Standard
Construction
Type & style
- Home type: Townhouse
- Architectural style: Colonial
- Property subtype: Townhouse
Materials
- Masonry, Mixed, Vinyl Siding
- Foundation: Brick/Mortar, Other
- Roof: Asphalt,Shingle
Condition
- Very Good
- New construction: No
- Year built: 1992
Utilities & green energy
- Sewer: Public Septic, Public Sewer
- Water: Public
- Utilities for property: Cable Available, Cable
Community & neighborhood
Location
- Region: Sterling
- Subdivision: Cascades
HOA & financial
HOA
- Has HOA: Yes
- HOA fee: $103 monthly
- Amenities included: Tennis Court(s), Tot Lots/Playground, Basketball Court, Clubhouse, Common Grounds, Community Center, Pool, Jogging Path, Golf Course Membership Available, Picnic Area, Fitness Center
- Services included: Snow Removal, Trash
- Association name: CASCADES
Other
Other facts
- Listing agreement: Exclusive Right To Sell
- Listing terms: Cash,Conventional,FHA,VA Loan
- Ownership: Fee Simple
Price history
| Date | Event | Price |
|---|---|---|
| 9/30/2024 | Sold | $635,000+1.6%$309/sqft |
Source: | ||
| 9/7/2024 | Pending sale | $625,000$304/sqft |
Source: | ||
| 9/4/2024 | Listed for sale | $625,000+290.9%$304/sqft |
Source: | ||
| 7/15/1997 | Sold | $159,900$78/sqft |
Source: Public Record Report a problem | ||
Public tax history
| Year | Property taxes | Tax assessment |
|---|---|---|
| 2025 | $4,954 +6.6% | $615,420 +14.6% |
| 2024 | $4,645 +4.8% | $537,040 +6.1% |
| 2023 | $4,431 +3.1% | $506,370 +4.9% |
Find assessor info on the county website
Neighborhood: 20165
Nearby schools
GreatSchools rating
- 7/10Lowes Island Elementary SchoolGrades: PK-5Distance: 0.3 mi
- 7/10Seneca Ridge Middle SchoolGrades: 6-8Distance: 1.3 mi
- 5/10Dominion High SchoolGrades: PK-12Distance: 1.4 mi
Schools provided by the listing agent
- Elementary: Lowes Island
- Middle: Seneca Ridge
- High: Dominion
- District: Loudoun County Public Schools
Source: Bright MLS. This data may not be complete. We recommend contacting the local school district to confirm school assignments for this home.
Get pre-qualified for a loan
At Zillow Home Loans, we can pre-qualify you in as little as 5 minutes with no impact to your credit score.An equal housing lender. NMLS #10287.


