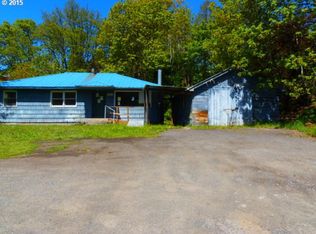Adorable vacation get-away, starter or empty nester cottage. Tucked back in a private setting with city services. Attached one car garage with opener & stocked with wood. Included in sale fridge, range, W/D. Charming wainscoting and wood accents in living and dining room. Well preserved hardwood floors and ceramic tile, vinyl windows and never roof. Property partially fenced with wrap lawn and producing fruit trees. Beautiful views!
This property is off market, which means it's not currently listed for sale or rent on Zillow. This may be different from what's available on other websites or public sources.

