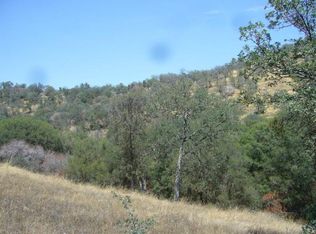Sold for $265,000
$265,000
47632 Creekside Rd, Squaw Valley, CA 93675
3beds
2baths
1,440sqft
Residential, Manufactured Home
Built in 1977
4.76 Acres Lot
$267,300 Zestimate®
$184/sqft
$1,789 Estimated rent
Home value
$267,300
$241,000 - $297,000
$1,789/mo
Zestimate® history
Loading...
Owner options
Explore your selling options
What's special
Park Like Setting - 1977 manufactured home on a permanent foundation. 4.75 ac is mostly all usable, fenced & cross-fenced Large pasture. Nice views of the surrounding mountains. Fireplace in living room. One car garage plus storage shed. Home sits away from the street for nice privacy. Great Well at 20 GPM 200ft deep. Had water incoming at 30ft, 95ft,125ft and 175ft.
Zillow last checked: 8 hours ago
Listing updated: September 07, 2024 at 07:18am
Listed by:
Lucy Bosseler DRE #01141007 559-679-1437,
Pine Tree /Prop Mgm of Squaw
Bought with:
Alexandria Hernandez, DRE #02063433
Century 21 Cheney Enterprises
Source: Fresno MLS,MLS#: 601118Originating MLS: Fresno MLS
Facts & features
Interior
Bedrooms & bathrooms
- Bedrooms: 3
- Bathrooms: 2
Primary bedroom
- Area: 0
- Dimensions: 0 x 0
Bedroom 1
- Area: 0
- Dimensions: 0 x 0
Bedroom 2
- Area: 0
- Dimensions: 0 x 0
Bedroom 3
- Area: 0
- Dimensions: 0 x 0
Bedroom 4
- Area: 0
- Dimensions: 0 x 0
Bathroom
- Features: Shower
Dining room
- Area: 0
- Dimensions: 0 x 0
Family room
- Area: 0
- Dimensions: 0 x 0
Kitchen
- Area: 0
- Dimensions: 0 x 0
Living room
- Area: 0
- Dimensions: 0 x 0
Basement
- Area: 0
Heating
- Has Heating (Unspecified Type)
Cooling
- Central Air
Appliances
- Included: F/S Range/Oven, Dishwasher
- Laundry: Inside, Electric Dryer Hookup
Features
- Flooring: Carpet, Vinyl
- Number of fireplaces: 1
- Fireplace features: Masonry
Interior area
- Total structure area: 1,440
- Total interior livable area: 1,440 sqft
Property
Parking
- Parking features: Potential RV Parking
- Has garage: Yes
Features
- Levels: One
- Stories: 1
Lot
- Size: 4.76 Acres
- Dimensions: 315 x 658
- Features: Foothill, Horses Allowed
Details
- Additional structures: Shed(s)
- Parcel number: 19038017
- Zoning: AE5
- Horses can be raised: Yes
Construction
Type & style
- Home type: MobileManufactured
- Property subtype: Residential, Manufactured Home
Materials
- Metal Siding
- Foundation: Wood Subfloor
- Roof: Other
Condition
- Year built: 1977
Utilities & green energy
- Sewer: Septic Tank
- Water: Private
- Utilities for property: Public Utilities, Electricity Connected
Community & neighborhood
Location
- Region: Squaw Valley
HOA & financial
Other financial information
- Total actual rent: 0
Other
Other facts
- Listing agreement: Exclusive Right To Sell
- Listing terms: Government,Conventional,Cash
Price history
| Date | Event | Price |
|---|---|---|
| 9/5/2024 | Sold | $265,000-10.2%$184/sqft |
Source: Fresno MLS #601118 Report a problem | ||
| 6/28/2024 | Pending sale | $295,000$205/sqft |
Source: Fresno MLS #601118 Report a problem | ||
| 2/21/2024 | Price change | $295,000-3.3%$205/sqft |
Source: Fresno MLS #601118 Report a problem | ||
| 1/20/2024 | Price change | $305,000-3.2%$212/sqft |
Source: Fresno MLS #601118 Report a problem | ||
| 11/2/2023 | Listed for sale | $315,000-3.1%$219/sqft |
Source: Fresno MLS #601118 Report a problem | ||
Public tax history
| Year | Property taxes | Tax assessment |
|---|---|---|
| 2025 | $2,989 +83.1% | $265,000 +83.5% |
| 2024 | $1,633 +1.1% | $144,435 +2% |
| 2023 | $1,615 +0.7% | $141,604 +2% |
Find assessor info on the county website
Neighborhood: 93675
Nearby schools
GreatSchools rating
- 8/10Dunlap Elementary SchoolGrades: K-8Distance: 3 mi
- 7/10Reedley High SchoolGrades: 9-12Distance: 18.9 mi
Schools provided by the listing agent
- Elementary: Dunlap
- Middle: Dunlap
- High: Reedley
Source: Fresno MLS. This data may not be complete. We recommend contacting the local school district to confirm school assignments for this home.
