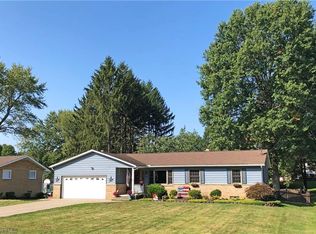Sold for $264,500
$264,500
4763 Venus Rd, Uniontown, OH 44685
3beds
1,727sqft
Single Family Residence
Built in 1960
0.47 Acres Lot
$275,900 Zestimate®
$153/sqft
$2,387 Estimated rent
Home value
$275,900
$251,000 - $303,000
$2,387/mo
Zestimate® history
Loading...
Owner options
Explore your selling options
What's special
Welcome to 4763 Venus Rd, where the comfort of this 3 bedroom, 2.5 bathroom home is truly out of this WORLD! This gem is a little over 1,700 square feet, and features a fantastic layout in a peaceful neighborhood setting. First, walk into the cozy sitting area with a fireplace, half bath, and a door that leads out to the backyard. From there, head upstairs and enter a nicely sized living area that flows effortlessly into the eat-in kitchen. The dining area includes sliding glass doors that lead onto the large deck, overlooking a peaceful backyard that boasts mature trees and landscaping. Make your way back in and upstairs you will come to 3 generously sized bedrooms with 2 full baths. There is plenty of room in the finished basement, featuring a bar perfect to entertain friends and family! DO NOT WAIT! This home is conveniently located near Green Local Schools, parks, shopping and dining. Don't miss this incredible opportunity-- Schedule a tour today! Recent updates include: New Roof (Sept 2024), New Aeration Tank (Feb 2025), new electric panel in Garage (Nov 2024), Fresh Paint in living room & fireplace area (Feb 2025).
Zillow last checked: 8 hours ago
Listing updated: April 29, 2025 at 06:51am
Listing Provided by:
Randy S Hull randyhull@mcdhomes.com330-705-5562,
McDowell Homes Real Estate Services
Bought with:
Andrew Minton, 2016001820
M. C. Real Estate
Source: MLS Now,MLS#: 5107970 Originating MLS: Lake Geauga Area Association of REALTORS
Originating MLS: Lake Geauga Area Association of REALTORS
Facts & features
Interior
Bedrooms & bathrooms
- Bedrooms: 3
- Bathrooms: 3
- Full bathrooms: 2
- 1/2 bathrooms: 1
Heating
- Forced Air, Fireplace(s), Gas
Cooling
- Central Air, Ceiling Fan(s)
Appliances
- Included: Built-In Oven, Cooktop, Water Softener
- Laundry: In Basement
Features
- Wet Bar, Eat-in Kitchen
- Basement: Full,Finished
- Number of fireplaces: 1
- Fireplace features: Den, Gas
Interior area
- Total structure area: 1,727
- Total interior livable area: 1,727 sqft
- Finished area above ground: 1,352
- Finished area below ground: 375
Property
Parking
- Total spaces: 2
- Parking features: Attached, Driveway, Garage, Garage Door Opener
- Attached garage spaces: 2
Features
- Levels: Three Or More,Multi/Split
- Patio & porch: Deck
Lot
- Size: 0.47 Acres
Details
- Additional structures: Shed(s)
- Parcel number: 2801847
Construction
Type & style
- Home type: SingleFamily
- Architectural style: Split Level
- Property subtype: Single Family Residence
Materials
- Aluminum Siding, Brick
- Roof: Asphalt,Fiberglass
Condition
- Year built: 1960
Utilities & green energy
- Sewer: Aerobic Septic
- Water: Well
Community & neighborhood
Security
- Security features: Carbon Monoxide Detector(s), Smoke Detector(s)
Location
- Region: Uniontown
- Subdivision: Solar Estates
Price history
| Date | Event | Price |
|---|---|---|
| 4/24/2025 | Sold | $264,500+1.7%$153/sqft |
Source: | ||
| 3/24/2025 | Pending sale | $260,000$151/sqft |
Source: | ||
| 3/20/2025 | Listed for sale | $260,000$151/sqft |
Source: | ||
| 12/15/2024 | Listing removed | $260,000$151/sqft |
Source: | ||
| 12/15/2024 | Price change | $260,000+4%$151/sqft |
Source: | ||
Public tax history
| Year | Property taxes | Tax assessment |
|---|---|---|
| 2024 | $3,325 +3.3% | $66,340 |
| 2023 | $3,218 +17.8% | $66,340 +29.7% |
| 2022 | $2,733 +5.5% | $51,160 |
Find assessor info on the county website
Neighborhood: 44685
Nearby schools
GreatSchools rating
- 8/10Green Intermediate Elementary SchoolGrades: 4-6Distance: 2 mi
- 7/10Green Middle SchoolGrades: 7-8Distance: 1.8 mi
- 8/10Green High SchoolGrades: 9-12Distance: 2 mi
Schools provided by the listing agent
- District: Green LSD (Summit)- 7707
Source: MLS Now. This data may not be complete. We recommend contacting the local school district to confirm school assignments for this home.
Get a cash offer in 3 minutes
Find out how much your home could sell for in as little as 3 minutes with a no-obligation cash offer.
Estimated market value$275,900
Get a cash offer in 3 minutes
Find out how much your home could sell for in as little as 3 minutes with a no-obligation cash offer.
Estimated market value
$275,900
