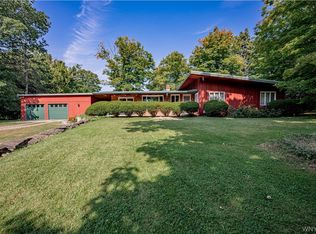I challenge you to find a home in WNY w/ these spectacular views, sq. ft. and amenities!! Secluded Estate atop of escarpment w/ 6.7 acres with breathtaking views of vineyards, Toronto Skyline and incredible sunsets! Nearly 5,000 updated and upgraded sq ft, soaring ceilings & open entertaining spaces. 1st floor master en-suite includes sitting room with cozy hearth, wet bar, mini-fridge & French doors leading to glorious bkyd. Mstr Bth/Spa features 11 shower heads & Jacuzzi soaking tub. Gourmet chef's kitchen w/ high-end appliances overlooking the family room and French doors leading to covered outdoor entertaining space. ALL THIS located 14 mins to the I-990 and 25 mins from Downtown. Pictures DO NOT DO this home justice! Call me to Schedule your Dream Home appointment today!
This property is off market, which means it's not currently listed for sale or rent on Zillow. This may be different from what's available on other websites or public sources.
