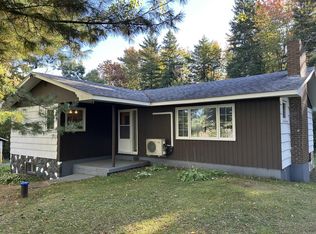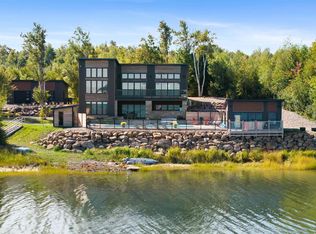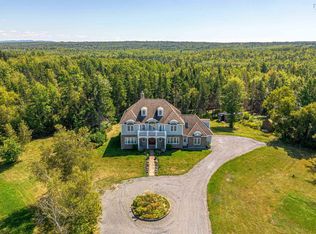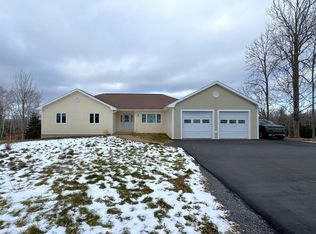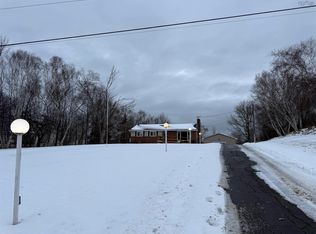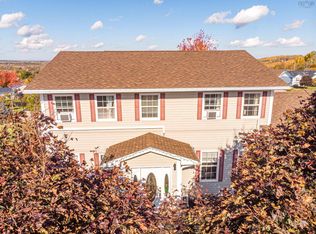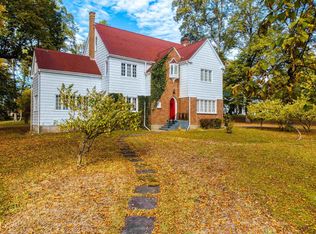4763 Little Harbour Rd, Pictou, NS B2H 5C4
What's special
- 235 days |
- 41 |
- 1 |
Zillow last checked: 8 hours ago
Listing updated: October 29, 2025 at 04:33am
Sherry Blinkhorn,
Blinkhorn Real Estate Ltd. Brokerage
Facts & features
Interior
Bedrooms & bathrooms
- Bedrooms: 5
- Bathrooms: 4
- Full bathrooms: 3
- 1/2 bathrooms: 1
- Main level bathrooms: 2
- Main level bedrooms: 2
Bedroom
- Level: Main
- Area: 2085.25
- Dimensions: 19 x 109.75
Bedroom 1
- Level: Basement
- Area: 127.27
- Dimensions: 10.25 x 12.42
Bedroom 2
- Level: Basement
- Area: 188.5
- Dimensions: 13 x 14.5
Bedroom 3
- Level: Basement
- Area: 135.81
- Dimensions: 13.25 x 10.25
Bathroom
- Level: Main
- Area: 170
- Dimensions: 12 x 14.17
Bathroom 1
- Level: Main
- Area: 35.58
- Dimensions: 7 x 5.08
Bathroom 2
- Level: Basement
- Area: 39.18
- Dimensions: 5.17 x 7.58
Bathroom 3
- Level: Basement
- Area: 74.55
- Dimensions: 9.42 x 7.92
Dining room
- Level: Main
- Area: 203
- Dimensions: 14 x 14.5
Kitchen
- Level: Main
- Area: 213.33
- Dimensions: 13.33 x 16
Living room
- Level: Main
- Area: 203
- Dimensions: 14 x 14.5
Office
- Level: Basement
- Area: 104.78
- Dimensions: 7.67 x 13.67
Heating
- Baseboard, Electric, Heat Pump -Ductless
Appliances
- Included: Electric Range, Dishwasher, Dryer - Electric, Washer, Disposal, Microwave, Refrigerator, Water Softener
- Laundry: Laundry Room
Features
- Ensuite Bath, High Speed Internet, Master Downstairs
- Flooring: Ceramic Tile, Hardwood, Laminate, Vinyl
- Basement: Full,Finished
Interior area
- Total structure area: 3,200
- Total interior livable area: 3,200 sqft
- Finished area above ground: 1,700
Property
Parking
- Total spaces: 2
- Parking features: Detached, Double, Wired, Multiple Driveways, Parking Spaces(s), Paved
- Garage spaces: 2
- Has uncovered spaces: Yes
- Details: Parking Details(Newer Paved Driveway), Garage Details(24x24)
Features
- Patio & porch: Deck
- Has spa: Yes
- Spa features: Private
- Fencing: Fenced
Lot
- Size: 1.02 Acres
- Features: Partially Cleared, Landscaped, Level, 1 to 2.99 Acres
Details
- Parcel number: 65084790
- Zoning: Rural
- Other equipment: HRV (Heat Rcvry Ventln), No Rental Equipment
Construction
Type & style
- Home type: SingleFamily
- Architectural style: Bungalow
- Property subtype: Single Family Residence
Materials
- Vinyl Siding
- Roof: Asphalt
Condition
- New construction: No
- Year built: 2013
Utilities & green energy
- Sewer: Septic Tank
- Water: Drilled Well
- Utilities for property: Cable Connected, Electricity Connected, Electric
Community & HOA
Community
- Features: Golf, Park, Playground, Recreation Center, School Bus Service, Marina, Place of Worship, Beach
Location
- Region: Pictou
Financial & listing details
- Price per square foot: C$180/sqft
- Price range: C$574.9K - C$574.9K
- Date on market: 5/12/2025
- Ownership: Freehold
- Electric utility on property: Yes
(902) 759-2557
By pressing Contact Agent, you agree that the real estate professional identified above may call/text you about your search, which may involve use of automated means and pre-recorded/artificial voices. You don't need to consent as a condition of buying any property, goods, or services. Message/data rates may apply. You also agree to our Terms of Use. Zillow does not endorse any real estate professionals. We may share information about your recent and future site activity with your agent to help them understand what you're looking for in a home.
Price history
Price history
| Date | Event | Price |
|---|---|---|
| 5/12/2025 | Listed for sale | C$574,900C$180/sqft |
Source: | ||
Public tax history
Public tax history
Tax history is unavailable.Climate risks
Neighborhood: B2H
Nearby schools
GreatSchools rating
No schools nearby
We couldn't find any schools near this home.
Schools provided by the listing agent
- Elementary: F. H. Macdonald Elementary School
- High: North Nova Education Centre
Source: NSAR. This data may not be complete. We recommend contacting the local school district to confirm school assignments for this home.
- Loading
