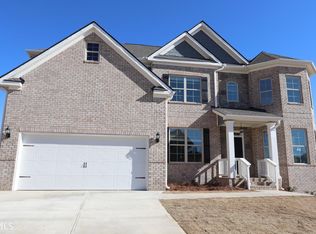Closed
$595,000
4763 Albany Way, Atlanta, GA 30331
5beds
5,542sqft
Single Family Residence
Built in 2019
0.29 Acres Lot
$590,900 Zestimate®
$107/sqft
$4,516 Estimated rent
Home value
$590,900
$561,000 - $620,000
$4,516/mo
Zestimate® history
Loading...
Owner options
Explore your selling options
What's special
Welcome to this stunning home, boasting 5 bedrooms and 4 bathrooms, nestled on a spacious corner lot with a 2-car garage. This home features a daylight basement, offering endless possibilities for customization and expansion. Step inside to discover an inviting open floor plan with gleaming hardwood floors throughout the main level and stairs, adding a touch of elegance to every step you take. The heart of this home is its oversized kitchen, a true chef's delight. Adorned with stylish ash grey cabinets and adorned with granite countertops, it offers both beauty and functionality. The stainless steel gas cooktop, dishwasher, double ovens, and refrigerator make meal preparation a breeze. Retreat to the generously-sized master bedroom with its own sitting area, a perfect place to unwind after a long day. The master bath is a luxurious oasis with double vanities and a separate tub and shower. Additional features of this home include a bright and spacious breakfast room, ample cabinet space, a kitchen island, and a walk-in pantry. The kitchen seamlessly flows into the family room, making it an ideal spot for gatherings and entertaining. Formal dining is a breeze with both a dining room and a convenient butler's pantry. A separate dining room offers an elegant setting for special occasions. The main level also includes a convenient laundry room, ensuring practicality and ease in your daily routines. For even more living space and future expansion possibilities, the full daylight basement with an exterior entry. Don't miss the chance to make this beautiful property your new home. Schedule a viewing today and explore the endless possibilities it offers!
Zillow last checked: 8 hours ago
Listing updated: December 06, 2023 at 05:26am
Listed by:
Carlock Homes Team 404-375-4470,
Maximum One Grt. Atl. REALTORS,
Donna M Carlock 404-375-4470,
Maximum One Grt. Atl. REALTORS
Bought with:
Tanner Thomson, 393239
Keller Williams Realty Atlanta North
Source: GAMLS,MLS#: 20152179
Facts & features
Interior
Bedrooms & bathrooms
- Bedrooms: 5
- Bathrooms: 4
- Full bathrooms: 4
- Main level bathrooms: 1
- Main level bedrooms: 1
Kitchen
- Features: Breakfast Room, Kitchen Island, Walk-in Pantry
Heating
- Natural Gas, Central
Cooling
- Ceiling Fan(s), Central Air
Appliances
- Included: Dishwasher, Double Oven, Disposal, Microwave, Refrigerator, Stainless Steel Appliance(s)
- Laundry: Other
Features
- High Ceilings, Soaking Tub, Separate Shower, Walk-In Closet(s)
- Flooring: Hardwood, Tile, Carpet
- Basement: Daylight,Exterior Entry,Finished,Full
- Number of fireplaces: 1
- Fireplace features: Factory Built, Gas Starter
Interior area
- Total structure area: 5,542
- Total interior livable area: 5,542 sqft
- Finished area above ground: 3,796
- Finished area below ground: 1,746
Property
Parking
- Total spaces: 2
- Parking features: Attached, Garage Door Opener, Garage
- Has attached garage: Yes
Features
- Levels: Three Or More
- Stories: 3
- Patio & porch: Deck, Porch
Lot
- Size: 0.29 Acres
- Features: Corner Lot
Details
- Parcel number: 14F0070 LL0597
Construction
Type & style
- Home type: SingleFamily
- Architectural style: Brick Front,Traditional
- Property subtype: Single Family Residence
Materials
- Other, Brick
- Foundation: Block
- Roof: Composition
Condition
- Resale
- New construction: No
- Year built: 2019
Utilities & green energy
- Sewer: Public Sewer
- Water: Public
- Utilities for property: Underground Utilities, Cable Available, Electricity Available, High Speed Internet, Natural Gas Available, Phone Available, Water Available
Community & neighborhood
Community
- Community features: Pool, Sidewalks, Tennis Court(s)
Location
- Region: Atlanta
- Subdivision: Bedford Estates
Other
Other facts
- Listing agreement: Exclusive Right To Sell
- Listing terms: Cash,Conventional,FHA,VA Loan
Price history
| Date | Event | Price |
|---|---|---|
| 12/1/2023 | Sold | $595,000-0.8%$107/sqft |
Source: | ||
| 10/16/2023 | Pending sale | $599,900$108/sqft |
Source: | ||
| 10/13/2023 | Listed for sale | $599,900+50.1%$108/sqft |
Source: | ||
| 6/19/2019 | Sold | $399,797$72/sqft |
Source: | ||
Public tax history
| Year | Property taxes | Tax assessment |
|---|---|---|
| 2024 | $2,964 -41.2% | $238,000 +22.8% |
| 2023 | $5,038 -10.4% | $193,760 +12.4% |
| 2022 | $5,625 +1.3% | $172,360 +10.3% |
Find assessor info on the county website
Neighborhood: 30331
Nearby schools
GreatSchools rating
- 5/10Wolf Creek ElementaryGrades: PK-5Distance: 2.8 mi
- 6/10Sandtown Middle SchoolGrades: 6-8Distance: 3.2 mi
- 6/10Westlake High SchoolGrades: 9-12Distance: 3 mi
Schools provided by the listing agent
- Elementary: Wolf Creek
- Middle: Sandtown
- High: Westlake
Source: GAMLS. This data may not be complete. We recommend contacting the local school district to confirm school assignments for this home.
Get a cash offer in 3 minutes
Find out how much your home could sell for in as little as 3 minutes with a no-obligation cash offer.
Estimated market value$590,900
Get a cash offer in 3 minutes
Find out how much your home could sell for in as little as 3 minutes with a no-obligation cash offer.
Estimated market value
$590,900
