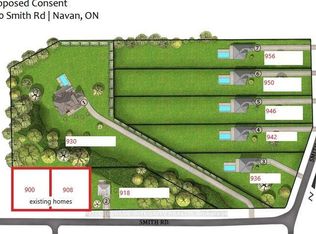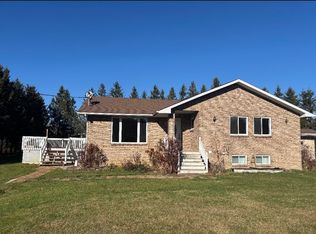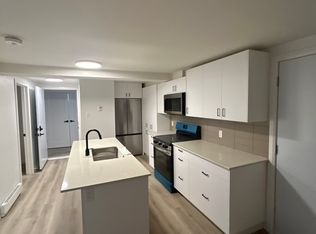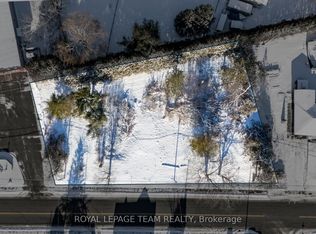Country living at it's best with a long driveway yet a short drive to all the amenities Orléans has to offer. Executive Style Bungalow on apx 2.81 acre estate lot. Custom hrdwd floors locally sourced in Navan. Gorgeous crown moulding throughout. Kitchen is classic, with granite counter tops, a pantry, loads of cupboard space. Entire home was freshly painted in 2020. Culligan Whole Home water treatment and Hydronic forced air heating. Beautifully maintained home inside and out. Radiant heated floors and walk-out in the income-earning one bedroom suite. Picturesque gardens and surrounding views. Discover McKinnon's creek, the beautiful trees and the lushness of nature all around you! Home is outfitted with an Ecobee programmable thermostat and so much more. Ask to receive a copy of the comprehensive FEATURE SHEET with full details of this amazing property!
This property is off market, which means it's not currently listed for sale or rent on Zillow. This may be different from what's available on other websites or public sources.



