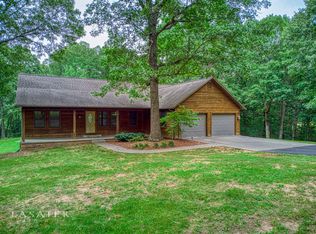A rare 5 bedroom 3 bath home has hit the market! It's a custom built home on 15.39 acres (m l) down a private paved driveway. It's close to town but has that middle of nowhere feel of privacy you're looking for. You'll love the open floor plan for entertaining friends. It's well built with 2x6 walls, hardwood floors, and Anderson double hung windows, After you get moved in to your new home you can soak in your Jacuzzi tub in the master bath then relax with a glass of wine in front of the gas fireplace. There's plenty of storage in your large pantry, In the morning take a cup of coffee out to the massive back deck and enjoy wathing the abundant wildlife. Or, head out the walk-out basement to the year round spring. This home has everything a large family needs. Check it out today!
This property is off market, which means it's not currently listed for sale or rent on Zillow. This may be different from what's available on other websites or public sources.

