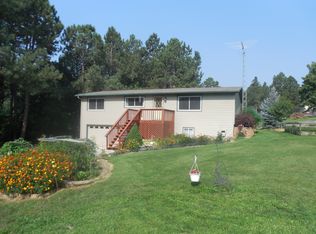Sold for $370,000 on 11/09/23
$370,000
4762 Lofty Pines Rd, Piedmont, SD 57769
3beds
1,976sqft
Site Built
Built in 1980
0.86 Acres Lot
$409,500 Zestimate®
$187/sqft
$2,204 Estimated rent
Home value
$409,500
$389,000 - $430,000
$2,204/mo
Zestimate® history
Loading...
Owner options
Explore your selling options
What's special
Listed by Sarah Peterka Keller Williams Realty-Black Hills Spearfish 605-661-2802. Welcome to this 3-bed, 2-bath home featuring a spacious four car garage nestled in the beautiful pines! The location of this home is stellar if you're looking for a true Black Hills experience. The wooded corner lot provides ultimate privacy. Deer and turkeys are daily visitors! The main level features 2 bedrooms and 1 bath along with a cozy living area and wood burning fireplace. The basement includes 2 large living areas perfect for entertaining and a gas fireplace. Additionally, the basement has the largest of the bedrooms with walkout patio doors, double closet and connected bathroom with double sinks. Windows have been updated to provide efficiency. Extras that stay with the home are all kitchen appliances, washer/dryer, freezer, reverse osmosis system, and lawn mower. This well-maintained home will not last long!
Zillow last checked: 8 hours ago
Listing updated: November 09, 2023 at 11:51am
Listed by:
Sarah Peterka,
Keller Williams Realty Black Hills SP
Bought with:
Sarah Peterka
Keller Williams Realty Black Hills SP
Source: Mount Rushmore Area AOR,MLS#: 78051
Facts & features
Interior
Bedrooms & bathrooms
- Bedrooms: 3
- Bathrooms: 2
- Full bathrooms: 2
- Main level bathrooms: 1
- Main level bedrooms: 2
Primary bedroom
- Level: Main
- Area: 130
- Dimensions: 10 x 13
Bedroom 2
- Level: Main
- Area: 121
- Dimensions: 11 x 11
Bedroom 3
- Level: Basement
- Area: 182
- Dimensions: 14 x 13
Dining room
- Level: Main
- Area: 187
- Dimensions: 11 x 17
Kitchen
- Level: Main
- Dimensions: 11 x 17
Living room
- Level: Main
- Area: 294
- Dimensions: 21 x 14
Heating
- Electric, Baseboard
Cooling
- Has cooling: Yes
Appliances
- Included: Dishwasher, Refrigerator, Electric Range Oven, Microwave, Washer, Dryer, Freezer
- Laundry: In Basement
Features
- Den/Study, Mud Room
- Flooring: Carpet, Vinyl
- Windows: Vinyl
- Basement: Full,Walk-Out Access,Finished
- Number of fireplaces: 2
- Fireplace features: Two, Gas Log, Wood Burning Stove, Living Room
Interior area
- Total structure area: 1,976
- Total interior livable area: 1,976 sqft
Property
Parking
- Total spaces: 4
- Parking features: Four or More Car, Attached, Garage Door Opener
- Attached garage spaces: 4
Features
- Patio & porch: Porch Open, Open Deck
Lot
- Size: 0.86 Acres
- Features: Wooded, Lawn, Trees
Details
- Additional structures: Shed(s)
- Parcel number: 21510117
Construction
Type & style
- Home type: SingleFamily
- Architectural style: Ranch
- Property subtype: Site Built
Materials
- Block
- Foundation: Poured Concrete Fd.
- Roof: Composition
Condition
- Year built: 1980
Community & neighborhood
Location
- Region: Piedmont
- Subdivision: Crooked Oak
Other
Other facts
- Listing terms: Cash,New Loan
- Road surface type: Unimproved
Price history
| Date | Event | Price |
|---|---|---|
| 11/9/2023 | Sold | $370,000-5.1%$187/sqft |
Source: | ||
| 10/20/2023 | Contingent | $389,900$197/sqft |
Source: | ||
| 10/16/2023 | Listed for sale | $389,900$197/sqft |
Source: | ||
Public tax history
| Year | Property taxes | Tax assessment |
|---|---|---|
| 2025 | $2,871 +13.8% | $319,761 +12.3% |
| 2024 | $2,523 -2.8% | $284,629 +19.7% |
| 2023 | $2,596 | $237,786 +2.8% |
Find assessor info on the county website
Neighborhood: 57769
Nearby schools
GreatSchools rating
- 6/10Piedmont Valley Elementary - 05Grades: K-4Distance: 5.3 mi
- 5/10Williams Middle School - 02Grades: 5-8Distance: 18.1 mi
- 7/10Brown High School - 01Grades: 9-12Distance: 17.3 mi

Get pre-qualified for a loan
At Zillow Home Loans, we can pre-qualify you in as little as 5 minutes with no impact to your credit score.An equal housing lender. NMLS #10287.
