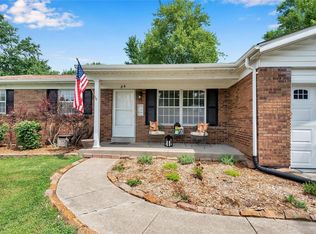Closed
Listing Provided by:
JaNell Simpson 855-456-4945,
ListWithFreedom.com Inc
Bought with: Keller Williams Chesterfield
Price Unknown
4762 Central School Rd, Saint Charles, MO 63304
3beds
1,441sqft
Single Family Residence
Built in 1971
8,842.68 Square Feet Lot
$285,000 Zestimate®
$--/sqft
$2,275 Estimated rent
Home value
$285,000
$271,000 - $299,000
$2,275/mo
Zestimate® history
Loading...
Owner options
Explore your selling options
What's special
Located in the desirable Francis Howell School District, this home is ready for its next owner. Vinyl plank floor throughout, with hardwood floors under a portion of the home. Many updates in this home make it a great buy for a small family or first-time homeowner. There are two living areas, both close to the eat-in kitchen. A nice level patio off the kitchen for those beautiful cool nights to sit by the fire. A large storage shed in the backyard leaves extra space in the 2-car garage. There is a full, unfinished basement with a small crawl space area below the family room. The roof was replaced in 2019, a new garage door was installed in 2020, and the water heater and furnace were replaced in 2018. New landscaping, front and back, summer of 2022. This house is a must-see!
Zillow last checked: 8 hours ago
Listing updated: April 28, 2025 at 06:31pm
Listing Provided by:
JaNell Simpson 855-456-4945,
ListWithFreedom.com Inc
Bought with:
Allen Brake, 2004035858
Keller Williams Chesterfield
Source: MARIS,MLS#: 23021154 Originating MLS: Regional MLS
Originating MLS: Regional MLS
Facts & features
Interior
Bedrooms & bathrooms
- Bedrooms: 3
- Bathrooms: 2
- Full bathrooms: 2
- Main level bathrooms: 2
- Main level bedrooms: 3
Primary bedroom
- Level: Main
- Area: 169
- Dimensions: 13x13
Bedroom
- Level: Main
- Area: 120
- Dimensions: 12x10
Bedroom
- Level: Main
- Area: 110
- Dimensions: 11x10
Bathroom
- Level: Main
Bathroom
- Level: Main
Family room
- Level: Main
- Area: 240
- Dimensions: 20x12
Kitchen
- Level: Main
- Area: 210
- Dimensions: 15x14
Living room
- Level: Main
- Area: 240
- Dimensions: 16x15
Heating
- Natural Gas, Forced Air
Cooling
- Ceiling Fan(s), Central Air, Electric
Appliances
- Included: Dishwasher, Disposal, Microwave, Gas Range, Gas Oven, Refrigerator, Gas Water Heater
Features
- Eat-in Kitchen, Pantry, Kitchen/Dining Room Combo
- Basement: Full,Concrete
- Has fireplace: No
Interior area
- Total structure area: 1,441
- Total interior livable area: 1,441 sqft
- Finished area above ground: 1,441
Property
Parking
- Total spaces: 2
- Parking features: Attached, Garage, Garage Door Opener
- Attached garage spaces: 2
Features
- Levels: One
- Patio & porch: Patio
Lot
- Size: 8,842 sqft
- Dimensions: 75 x 125 x 75 x 124
Details
- Parcel number: 301144007000092.0000000
- Special conditions: Standard
Construction
Type & style
- Home type: SingleFamily
- Architectural style: Ranch,Traditional
- Property subtype: Single Family Residence
Materials
- Aluminum Siding, Brick Veneer, Frame
Condition
- Year built: 1971
Utilities & green energy
- Sewer: Public Sewer
- Water: Public
Community & neighborhood
Location
- Region: Saint Charles
- Subdivision: Clover Meadows
Other
Other facts
- Listing terms: Cash,Conventional,FHA,USDA Loan,VA Loan
- Ownership: Private
- Road surface type: Concrete
Price history
| Date | Event | Price |
|---|---|---|
| 6/23/2023 | Sold | -- |
Source: | ||
| 4/27/2023 | Pending sale | $249,000$173/sqft |
Source: | ||
| 4/24/2023 | Price change | $249,000-2%$173/sqft |
Source: | ||
| 4/18/2023 | Listed for sale | $254,000+70.5%$176/sqft |
Source: | ||
| 1/9/2018 | Sold | -- |
Source: | ||
Public tax history
| Year | Property taxes | Tax assessment |
|---|---|---|
| 2025 | -- | $44,233 +6.1% |
| 2024 | $2,499 +0% | $41,678 |
| 2023 | $2,498 +8.9% | $41,678 +17.3% |
Find assessor info on the county website
Neighborhood: 63304
Nearby schools
GreatSchools rating
- 6/10Central Elementary SchoolGrades: PK-5Distance: 0.8 mi
- 6/10Saeger Middle SchoolGrades: 6-8Distance: 1.1 mi
- 7/10Francis Howell Central High SchoolGrades: 9-12Distance: 1 mi
Schools provided by the listing agent
- Elementary: Central Elem.
- Middle: Hollenbeck Middle
- High: Francis Howell Central High
Source: MARIS. This data may not be complete. We recommend contacting the local school district to confirm school assignments for this home.
Get a cash offer in 3 minutes
Find out how much your home could sell for in as little as 3 minutes with a no-obligation cash offer.
Estimated market value$285,000
Get a cash offer in 3 minutes
Find out how much your home could sell for in as little as 3 minutes with a no-obligation cash offer.
Estimated market value
$285,000
