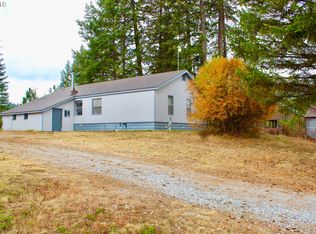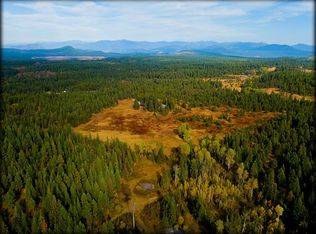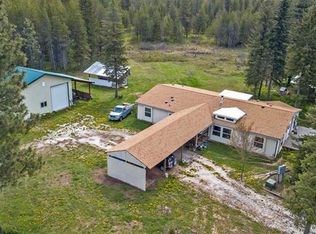So much to do! Pick wild mushrooms & berries in the summer; cross-country ski, snowmobile & snowshoe in the winter. Plenty of light & views in every direction. An independent solar array powers dedicated plug-ins in the house & includes battery power storage. Large kitchen, pantry & living area gives plenty of room for big holiday celebrations. Property is located in scenic Stevens County, a true outdoor paradise w/lots of camping, hiking, & fishing lakes close by! Additional acreage available for purchase.
This property is off market, which means it's not currently listed for sale or rent on Zillow. This may be different from what's available on other websites or public sources.


