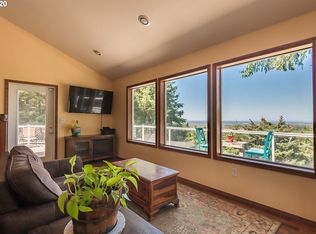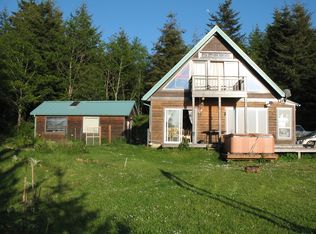SPECTACULAR OCEAN VIEW LOG HOME High In The Coastal Hills Nestled On 10+ Private Acres. Super Ocean Views From This Impeccable Lodge Style Home. Gorgeous Interior Boasting Beams, Log, T&G, Stone Fireplace w/ Pellet Stove, Vaulted Ceilings And Roomy Upstairs Loft. Expansive Decking, Double Pass-Thru Garage, Detached Shop, Pasture And Mature Forest. Recreation Galore Nearby: Elk & Sixes River, Floras Lake, World Class Golf And Beaches.
This property is off market, which means it's not currently listed for sale or rent on Zillow. This may be different from what's available on other websites or public sources.


