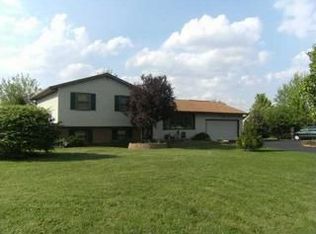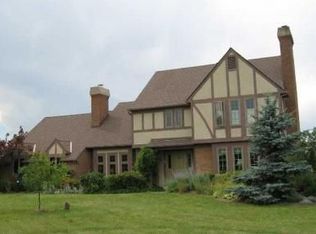Fantastic 1 floor plan in Bloom Carroll Schools situated on 2.88 acres! The home features a desirable open concept layout. The huge living room & dining area are accented w/floor to ceiling windows overlooking the backyard. You'll love the gourmet kitchen w/all white cabinetry, SS appliances (gas range), stunning granite counter tops, & breakfast bar seating. The generous owner suite offers a walk-in closet & private bath w/dual sinks & glass door shower. 2 more BRs, 2nd full bath, & laundry complete the 1st floor layout. Finished LL is great for a movie room, rec room, & storage! Outside you'll find an expansive deck that's been freshly stained & provides the perfect outdoor entertaining space! Just minutes to Downtown Canal Winchester, Lithopolis, & Rt 33 - Enjoy local shopping & dining!
This property is off market, which means it's not currently listed for sale or rent on Zillow. This may be different from what's available on other websites or public sources.

