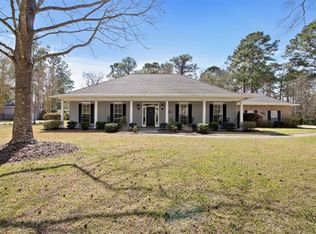Sold
Price Unknown
4761 Sharp Rd, Mandeville, LA 70471
3beds
2,565sqft
Single Family Residence, Residential
Built in 1998
0.98 Acres Lot
$438,800 Zestimate®
$--/sqft
$3,283 Estimated rent
Home value
$438,800
$399,000 - $483,000
$3,283/mo
Zestimate® history
Loading...
Owner options
Explore your selling options
What's special
Discover the potential in this 3 bedroom, 2 and a half bath home on a full acre in the beautifully wooded Sharp Road area of Mandeville. Nestled among mature trees, the property offers privacy and natural beauty with plenty of room to create your ideal outdoor retreat. With some updates and vision, the home can be transformed into a stunning residence or investment property. Located in Flood Zone C, this property combines peaceful surroundings with convenient access to all that Mandeville has to offer.
Zillow last checked: 8 hours ago
Listing updated: December 03, 2025 at 07:30am
Listed by:
Cheyenne Dennis,
Engel & Volkers Baton Rouge,
Emily Jocius,
Engel & Volkers Baton Rouge
Bought with:
Emily Jocius, 0995697605
Engel & Volkers Baton Rouge
Cheyenne Dennis, 995705149
Engel & Volkers Baton Rouge
Source: ROAM MLS,MLS#: 2025018147
Facts & features
Interior
Bedrooms & bathrooms
- Bedrooms: 3
- Bathrooms: 3
- Full bathrooms: 2
- Partial bathrooms: 1
Primary bedroom
- Features: En Suite Bath, 2 Closets or More, Ceiling Fan(s)
- Level: First
- Area: 232
- Dimensions: 16 x 14.5
Bedroom 1
- Level: First
- Area: 120.75
- Width: 10.5
Bedroom 2
- Level: First
- Area: 141.75
- Width: 10.5
Primary bathroom
- Features: Double Vanity, Separate Shower, Soaking Tub
Dining room
- Level: First
- Area: 216
- Length: 16
Kitchen
- Features: Laminate Counters, Pantry
- Level: First
- Area: 202.5
- Length: 15
Living room
- Level: First
- Area: 160.29
Heating
- Central
Cooling
- Central Air
Appliances
- Included: Gas Cooktop, Dishwasher, Microwave, Range/Oven
- Laundry: Laundry Room
Features
- Flooring: Carpet, Laminate, Wood
- Number of fireplaces: 1
- Fireplace features: Gas Log
Interior area
- Total structure area: 3,302
- Total interior livable area: 2,565 sqft
Property
Parking
- Parking features: Garage, Driveway
- Has garage: Yes
Features
- Stories: 1
Lot
- Size: 0.98 Acres
- Dimensions: 200 x 217
Details
- Parcel number: 49375
- Special conditions: Standard
Construction
Type & style
- Home type: SingleFamily
- Architectural style: Traditional
- Property subtype: Single Family Residence, Residential
Materials
- Brick Siding
- Foundation: Slab
- Roof: Shingle
Condition
- New construction: No
- Year built: 1998
Utilities & green energy
- Gas: Delta Utilities
- Sewer: Septic Tank
- Water: Individual Water/Well
Community & neighborhood
Location
- Region: Mandeville
- Subdivision: Rural Tract (no Subd)
Other
Other facts
- Listing terms: Cash,Conventional,FHA,FMHA/Rural Dev,VA Loan
Price history
| Date | Event | Price |
|---|---|---|
| 12/2/2025 | Sold | -- |
Source: | ||
| 10/22/2025 | Pending sale | $450,000$175/sqft |
Source: | ||
| 10/16/2025 | Price change | $450,000-3.2%$175/sqft |
Source: | ||
| 10/1/2025 | Listed for sale | $465,000-25%$181/sqft |
Source: | ||
| 7/31/2025 | Listing removed | $620,000$242/sqft |
Source: | ||
Public tax history
| Year | Property taxes | Tax assessment |
|---|---|---|
| 2024 | $626 -6.2% | $12,531 |
| 2023 | $667 | $12,531 |
| 2022 | $667 +0.2% | $12,531 |
Find assessor info on the county website
Neighborhood: 70471
Nearby schools
GreatSchools rating
- 10/10Lake Harbor Middle SchoolGrades: 4-6Distance: 1.7 mi
- 7/10Fontainebleau Junior High SchoolGrades: 7-8Distance: 1.6 mi
- 8/10Fontainebleau High SchoolGrades: 9-12Distance: 1.8 mi
Schools provided by the listing agent
- District: St Tammany Parish
Source: ROAM MLS. This data may not be complete. We recommend contacting the local school district to confirm school assignments for this home.
Sell for more on Zillow
Get a Zillow Showcase℠ listing at no additional cost and you could sell for .
$438,800
2% more+$8,776
With Zillow Showcase(estimated)$447,576
