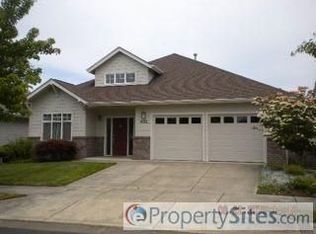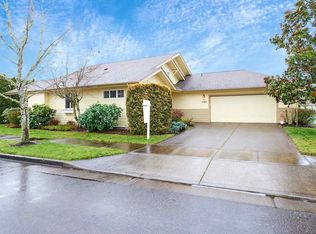Sold for $613,400 on 05/16/25
Listed by:
PATRICIA KOCUREK Agent:541-760-3228,
Town & Country Realty
Bought with: Connected Real Estate Group
$613,400
4761 SW Hollyhock Cir, Corvallis, OR 97333
3beds
1,700sqft
Single Family Residence
Built in 1999
5,227.2 Square Feet Lot
$619,300 Zestimate®
$361/sqft
$2,565 Estimated rent
Home value
$619,300
$557,000 - $687,000
$2,565/mo
Zestimate® history
Loading...
Owner options
Explore your selling options
What's special
Lovingly cared for and well-maintained, this one-owner home overlooks Stoneybrook’s water feature. The open floor plan is ideal w/ living room and primary suite located at rear of the home to allow for privacy and enjoyment of the waterfall. The well designed kitchen boasts a Bay Window, and an abundance of cabinet space. The cozy living room w/ gas fireplace provides access to a private covered patio. Major upgrades include a new Roof (2020), Solar Panels (2022) and exterior painting (2020). Welcome Home!
Zillow last checked: 8 hours ago
Listing updated: May 16, 2025 at 11:34am
Listed by:
PATRICIA KOCUREK Agent:541-760-3228,
Town & Country Realty
Bought with:
CLARE STATON
Connected Real Estate Group
Source: WVMLS,MLS#: 827491
Facts & features
Interior
Bedrooms & bathrooms
- Bedrooms: 3
- Bathrooms: 2
- Full bathrooms: 2
- Main level bathrooms: 2
Primary bedroom
- Level: Main
Bedroom 2
- Level: Main
Bedroom 3
- Level: Main
Dining room
- Features: Area (Combination)
- Level: Main
Kitchen
- Level: Main
Living room
- Level: Main
Heating
- Forced Air, Natural Gas
Cooling
- Central Air
Appliances
- Included: Dishwasher, Disposal, Electric Range, Microwave, Range Included, Gas Water Heater
- Laundry: Main Level
Features
- Flooring: Carpet, Vinyl, Wood
- Has fireplace: Yes
- Fireplace features: Gas, Living Room
Interior area
- Total structure area: 1,700
- Total interior livable area: 1,700 sqft
Property
Parking
- Total spaces: 2
- Parking features: Attached
- Attached garage spaces: 2
Accessibility
- Accessibility features: Handicap Amenities - See Remarks
Features
- Levels: One
- Stories: 1
- Patio & porch: Covered Patio
- Pool features: Association
- Has view: Yes
- View description: Territorial
Lot
- Size: 5,227 sqft
- Features: Dimension Above, Landscaped
Details
- Parcel number: 12509BD02400
Construction
Type & style
- Home type: SingleFamily
- Property subtype: Single Family Residence
Materials
- Fiber Cement, Lap Siding
- Foundation: Continuous
- Roof: Composition
Condition
- New construction: No
- Year built: 1999
Utilities & green energy
- Electric: 1/Main
- Sewer: Public Sewer
- Water: Public
- Utilities for property: Water Connected
Community & neighborhood
Senior living
- Senior community: Yes
Location
- Region: Corvallis
- Subdivision: Stoneybrook Village PH 1
HOA & financial
HOA
- Has HOA: Yes
- HOA fee: $177 monthly
- Amenities included: Other (Refer to Remarks)
Other
Other facts
- Listing agreement: Exclusive Right To Sell
- Listing terms: Cash,Conventional
Price history
| Date | Event | Price |
|---|---|---|
| 5/16/2025 | Sold | $613,400-0.9%$361/sqft |
Source: | ||
| 5/16/2025 | Pending sale | $619,000$364/sqft |
Source: | ||
| 5/3/2025 | Contingent | $619,000$364/sqft |
Source: | ||
| 4/23/2025 | Listed for sale | $619,000$364/sqft |
Source: | ||
Public tax history
| Year | Property taxes | Tax assessment |
|---|---|---|
| 2024 | $7,564 +3.4% | $405,915 +3% |
| 2023 | $7,318 +4.4% | $394,092 +3% |
| 2022 | $7,008 +8.7% | $382,614 +3% |
Find assessor info on the county website
Neighborhood: Stoneybrook Village
Nearby schools
GreatSchools rating
- 8/10Adams Elementary SchoolGrades: K-5Distance: 0.9 mi
- 7/10Linus Pauling Middle SchoolGrades: 6-8Distance: 3.5 mi
- 5/10Corvallis High SchoolGrades: 9-12Distance: 3 mi
Schools provided by the listing agent
- Elementary: Adams
- Middle: Linus Pauling
- High: Corvallis
Source: WVMLS. This data may not be complete. We recommend contacting the local school district to confirm school assignments for this home.

Get pre-qualified for a loan
At Zillow Home Loans, we can pre-qualify you in as little as 5 minutes with no impact to your credit score.An equal housing lender. NMLS #10287.
Sell for more on Zillow
Get a free Zillow Showcase℠ listing and you could sell for .
$619,300
2% more+ $12,386
With Zillow Showcase(estimated)
$631,686
