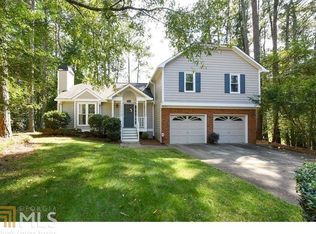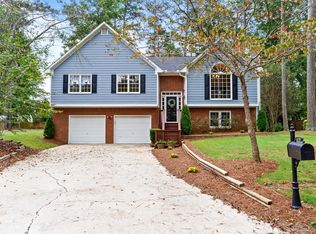Plan to sell late 2021/early 2022. This is an incredible one level Ranch open floor plan with huge kitchen that views in the family room with a stacked stone fireplace and double French doors that lead to the outside. Incredible Master Suite with a garden bath, and a door that leads out to the very nice over sized deck (completed 2021). Great size bedrooms, plus an extra office or hangout area. This home has a newer windows, new doors, HVAC, new drive way, and a fence. This one level ranch is HARD to find and will not last sitting pretty in this cul-de-sac & one of the best communities in WEST COBB!
This property is off market, which means it's not currently listed for sale or rent on Zillow. This may be different from what's available on other websites or public sources.

