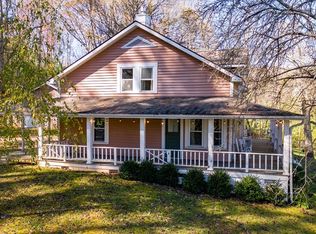Well maintained cedar sided home nestled privately in the woods yet very convenient to town. Paved circular drive with a two car garage and a large covered carport for all your vehicular needs. There is a large covered deck and recently updated kitchen to enjoy lovely home cooked meals or wine/coffee/tea outside after a long day. An additional bonus is the room off the front porch with outside entrance that is heated that is perfect for the home office, crafts, workshop or storage. Inside is cozy and super easy to heat with the wood stove. There is a bar top with pass through for inside dining. A separate outside storage building is perfect for the tool shed. A small grape arbor in the front yard and mature landscaping too. Located just behind Loafer's Glory, this home provides easy access to the highway for traveling, town and shopping/dining/medical needs, or Wayah Rd for hiking and biking and outdoor entertainment.
This property is off market, which means it's not currently listed for sale or rent on Zillow. This may be different from what's available on other websites or public sources.

