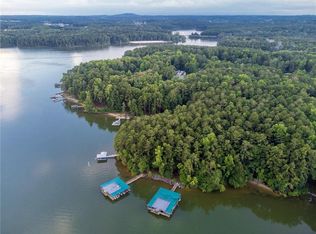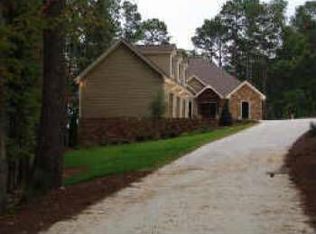Lake Allatoona Lakefront - Rare Opportunity! 4 sides brick ranch on finished basement on Lake Allatoona w/shared dock. Meticulously maintained. Conveniently located in Cobb County. Gated cobblestone driveway invites you to your private oasis. Covered front porch w/double 8' leaded glass solid wood doors leads to inviting open floor plan. Vaulted Great Room w/impressive floor to ceiling stone fireplace & beautiful view of Lake Allatoona. Island kitchen w/an abundance of wood cabinetry, granite countertops, stainless appliances & tile backsplash. Large, light & bright dining area & sitting room. Vaulted fireside owner's suite w/double doors to private screened porch w/fireplace & access to oversized Trex decking across rear of home. Remodeled owner's bath w/double vanities, limestone countertops, zero-entry shower, hardwood floors & spacious walk-in closet w/custom built-ins. Split bedroom plan offers 2 lg secondary BRs w/adjoining bath & one overlooking the lake. Upstairs offers theater rm w/all the equipment. Finished basement offers slate floors, kitchen w/microwave, DW, & refrigerator, gym w/sauna, second FR w/4th fireplace, 2 large offices & a full bath. Dry-below covered patio w/pavers, outdoor shower, temperature controlled equipment room & heated pool w/hot tub - perfectly positioned w/the lake as the backdrop. Turf putting green, private access golfcart path to the lake & shared dock w/prime end-slip w/Hydro Hoist boat lift. 6-car tandem garage w/insulated doors, sink & epoxied floors. Surround sound throughout. Low-maintenance exterior Trex privacy fencing on both sides & iron fencing gates at front and rear, low-voltage landscape lighting, 4 fireplaces w/gas logs & gas starter. No detail overlooked. Too many to list...MUST see!
This property is off market, which means it's not currently listed for sale or rent on Zillow. This may be different from what's available on other websites or public sources.

