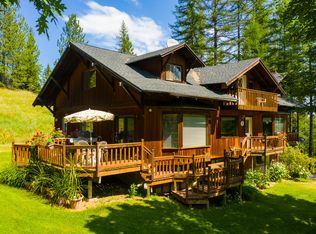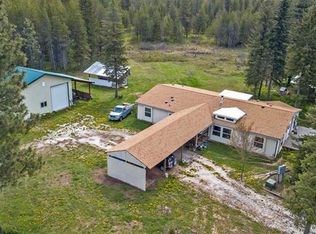80 Stunning & Private Acres with a 3 Bed 2 Bath Single Level Home & Auto Storage for ALL your cars & toys! Own your peaceful getaway located just over an hour from Spokane. Everyone has storage with power to RV hook ups, large detached & heated shop, two detached garages, a cabin & an additional out building. Home interiors boast brand new Anderson windows, L&I permitted wood stove & large master bedroom with walk-in closet, private en suite with shower & jetted tub. Fully fenced backyard for the furry family. Large open pasture would make a great horse or grazing property with additional sloped timber bordering public hunting land. This piece of ground is what you've been waiting for. Come take a closer look.
This property is off market, which means it's not currently listed for sale or rent on Zillow. This may be different from what's available on other websites or public sources.


