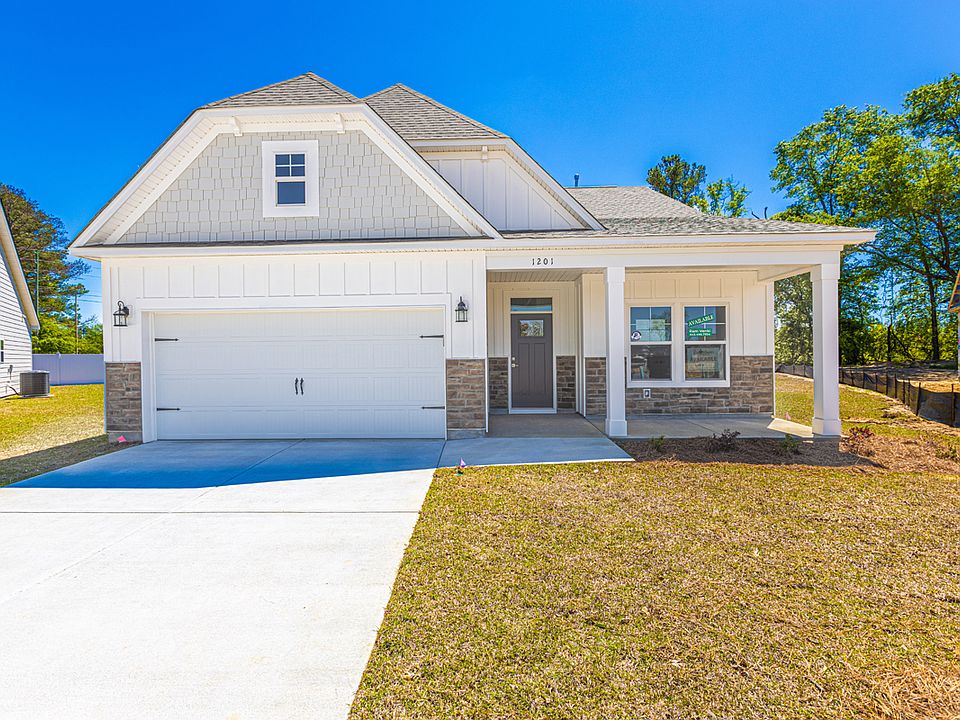[] No HOA. 1/2 acre corner homesite, Move In Ready at Huckleberry Lane. Introducing a new single level 3 bedroom, 2 bath floorplan with a bonus room upstairs. The Dillon II has a relaxing front porch with a storm door, an open floor plan, the great room has a vaulted ceiling and fan. The kitchen has white cabinets, a single bowl stainless steel undermount sink, and granite countertops. Level 2 kitchen backsplash, granite countertops in kitchen. Stainless steel appliances and pantry closet. Split bedrooms - the owner's suite has her/his walk-in closets. The owner's bath has a raised height vanity, quartz countertops, and 2 single bowl sink, comfort height toilets in both bathrooms - luxury vinyl plank flooring throughout the house and carpet in the bedrooms and bonus room. Eva Chrome bath fixtures included. Photos are for illustrative purposes only and may be of a similar house built elsewhere. Enjoy the peace of small town living, conveniently located just minutes from downtown Conway and Aynor restaurants, hospitals, and shopping—less than 2 miles to Hwy 22 and only 35 minutes to the Atlantic Ocean and Myrtle Beach. Square footage is approximate and not guaranteed, the buyer is responsible for verification. Photos are for illustrative purposes only and may be of similar house built elsewhere.
Under contract
Special offer
$332,900
4761 Huckleberry Ln. Lot 3N, Conway, SC 29526
3beds
1,704sqft
Single Family Residence
Built in 2024
0.51 Acres lot
$-- Zestimate®
$195/sqft
$-- HOA
- 328 days
- on Zillow |
- 187 |
- 13 |
Zillow last checked: 7 hours ago
Listing updated: May 01, 2025 at 09:09am
Listed by:
Robbie Ash 843-457-5093,
The Litchfield Co RE-New Homes
Source: CCAR,MLS#: 2414004
Travel times
Schedule tour
Select your preferred tour type — either in-person or real-time video tour — then discuss available options with the builder representative you're connected with.
Select a date
Facts & features
Interior
Bedrooms & bathrooms
- Bedrooms: 3
- Bathrooms: 2
- Full bathrooms: 2
Primary bedroom
- Level: First
Primary bedroom
- Dimensions: 13.1x13.4
Bedroom 1
- Dimensions: 11'x11'
Bedroom 1
- Level: First
Bedroom 2
- Dimensions: 11x11
Bedroom 2
- Level: First
Bedroom 3
- Dimensions: 11x11
Primary bathroom
- Features: Dual Sinks, Separate Shower, Vanity
Dining room
- Features: Family/Dining Room
Family room
- Features: Ceiling Fan(s), Vaulted Ceiling(s)
Great room
- Dimensions: 18.4x17.9
Kitchen
- Dimensions: 8.1x13.9
Kitchen
- Features: Breakfast Bar, Pantry, Stainless Steel Appliances
Other
- Features: Bedroom on Main Level
Heating
- Central, Electric
Cooling
- Central Air
Appliances
- Included: Dishwasher, Microwave, Range
- Laundry: Washer Hookup
Features
- Split Bedrooms, Breakfast Bar, Bedroom on Main Level, Stainless Steel Appliances
- Flooring: Carpet, Luxury Vinyl, Luxury VinylPlank
- Doors: Insulated Doors
Interior area
- Total structure area: 2,240
- Total interior livable area: 1,704 sqft
Property
Parking
- Total spaces: 4
- Parking features: Attached, Garage, Two Car Garage, Garage Door Opener
- Attached garage spaces: 2
Features
- Levels: One and One Half
- Patio & porch: Patio
- Exterior features: Sprinkler/Irrigation, Patio
Lot
- Size: 0.51 Acres
- Features: Outside City Limits, Rectangular, Rectangular Lot
Details
- Additional parcels included: ,
- Parcel number: 27409020009
- Zoning: Res
- Special conditions: None
Construction
Type & style
- Home type: SingleFamily
- Architectural style: Ranch
- Property subtype: Single Family Residence
Materials
- Masonry, Vinyl Siding
- Foundation: Slab
Condition
- Never Occupied
- New construction: Yes
- Year built: 2024
Details
- Builder model: Dillon II
- Builder name: Great Southern Homes
- Warranty included: Yes
Utilities & green energy
- Sewer: Septic Tank
- Water: Private, Well
- Utilities for property: Electricity Available, Phone Available, Septic Available, Underground Utilities
Green energy
- Energy efficient items: Doors, Windows
Community & HOA
Community
- Features: Golf Carts OK, Long Term Rental Allowed
- Security: Smoke Detector(s)
- Subdivision: Huckleberry Lane
HOA
- Has HOA: No
- Amenities included: Owner Allowed Golf Cart, Owner Allowed Motorcycle, Pet Restrictions, Tenant Allowed Motorcycle
Location
- Region: Conway
Financial & listing details
- Price per square foot: $195/sqft
- Date on market: 6/11/2024
- Listing terms: Cash,Conventional,FHA,VA Loan
About the community
Discover the charm of Huckleberry Lane, the newest single-family community with no HOA by Great Southern Homes in the heart of Conway, South Carolina. Experience rural living reimagined in this 16 home community boasting half-acre homesites that offer space to truly make it your own. Select lots provide the flexibility for inground or above-ground pools, RV parking, additional workshops, homesteading, and more. Great Southern Homes presents 4 coastal charmed 1 and 2 story floor plans. Each home includes exquisite finishes and energy-efficient features, ensuring comfort and style for you. Located just a short drive from picturesque downtown Conway, you'll enjoy delicious restaurants, shopping, and golf courses while being near to grocery stores, medical facilities and more. This prime location provides easy access to both Veterans Highway and Hwy 65, making it easy to explore all the local attractions of Myrtle Beach. New home warranty includes 1-year craftsmanship, 2-year mechanical, and 10-year structural coverage. Final opportunities are available before sold out. Call Great Southern Homes today to learn about our quick move-in ready homes or build jobs available!
4.99% Fixed Rate
4.99% 30 Year Fixed Rate* With 5.842% APR, Plus $5,000 In Closing Costs** OR $15,000 In Mad Money*** With Homeowners Mortgage.Source: Great Southern Homes

