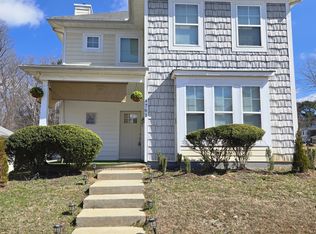Closed
$263,000
4761 Highpoint Way, Atlanta, GA 30349
3beds
1,670sqft
Single Family Residence
Built in 2005
3,920.4 Square Feet Lot
$245,800 Zestimate®
$157/sqft
$1,957 Estimated rent
Home value
$245,800
$231,000 - $258,000
$1,957/mo
Zestimate® history
Loading...
Owner options
Explore your selling options
What's special
Ready to immerse yourself within the excitement and conveniences of Atlanta's city life? This 3bd, 2.5ba home is 20 minutes away from everything Atlanta has to offer, while still bringing you the comforts of suburban life in an established community. As you enter the home, a cozy fireplace greets you warmly. The home has been intentionally finished with updated features. Enjoy hardwood flooring, stainless steel appliances, and a neutral paint color. Upstairs, lounge comfortably in a spacious owner's suite that showcases trey ceilings, plenty of natural light and a large walk-in closet. An ensuite bath features a separate tub and shower as well as double vanities. Your secondary bedrooms are bright and airy and perfect for a growing family. Located on a corner lot, this home enjoys an extra spacious side yard. The neighborhood of High Point features amenities such as a pool and playground. Additionally, the Welcome All Park & Multipurpose Facility is just a mile down the road! You'll delight in the close proximity to shopping, parks and restaurants. The easy access to I-285 and I-85 will make commuting a breeze! Located just 20 minutes from Downtown Atlanta and 15 minutes to Hartsfield-Jackson. Book your showing today and come explore life in Atlanta!
Zillow last checked: 8 hours ago
Listing updated: September 18, 2024 at 07:16am
Listed by:
Rae Johnson 404-640-2929,
eXp Realty
Bought with:
Stephanie Wilcoxson, 219568
Boardwalk Realty Associates
Source: GAMLS,MLS#: 20155020
Facts & features
Interior
Bedrooms & bathrooms
- Bedrooms: 3
- Bathrooms: 3
- Full bathrooms: 2
- 1/2 bathrooms: 1
Heating
- Electric
Cooling
- Central Air
Appliances
- Included: Dishwasher, Microwave, Oven/Range (Combo), Refrigerator
- Laundry: In Hall
Features
- Double Vanity
- Flooring: Carpet, Laminate, Vinyl
- Basement: None
- Number of fireplaces: 1
Interior area
- Total structure area: 1,670
- Total interior livable area: 1,670 sqft
- Finished area above ground: 1,670
- Finished area below ground: 0
Property
Parking
- Parking features: Attached, Garage
- Has attached garage: Yes
Features
- Levels: Two
- Stories: 2
Lot
- Size: 3,920 sqft
- Features: Corner Lot
Details
- Parcel number: 09F370001545427
Construction
Type & style
- Home type: SingleFamily
- Architectural style: Traditional
- Property subtype: Single Family Residence
Materials
- Vinyl Siding
- Roof: Composition
Condition
- Resale
- New construction: No
- Year built: 2005
Utilities & green energy
- Sewer: Public Sewer
- Water: Public
- Utilities for property: Other
Community & neighborhood
Community
- Community features: Playground, Pool
Location
- Region: Atlanta
- Subdivision: Heritage Park at East Point
HOA & financial
HOA
- Has HOA: Yes
- HOA fee: $800 annually
- Services included: Other
Other
Other facts
- Listing agreement: Exclusive Right To Sell
Price history
| Date | Event | Price |
|---|---|---|
| 2/22/2024 | Sold | $263,000-5.4%$157/sqft |
Source: | ||
| 1/18/2024 | Pending sale | $278,000$166/sqft |
Source: | ||
| 10/27/2023 | Listed for sale | $278,000+63.5%$166/sqft |
Source: | ||
| 7/20/2023 | Listing removed | -- |
Source: Zillow Rentals Report a problem | ||
| 7/10/2023 | Price change | $1,899-2.6%$1/sqft |
Source: Zillow Rentals Report a problem | ||
Public tax history
| Year | Property taxes | Tax assessment |
|---|---|---|
| 2024 | $2,716 +23.4% | $104,000 -2.5% |
| 2023 | $2,202 -0.5% | $106,720 +26.9% |
| 2022 | $2,212 +25.9% | $84,080 +29.8% |
Find assessor info on the county website
Neighborhood: 30349
Nearby schools
GreatSchools rating
- 6/10Lee Elementary SchoolGrades: PK-5Distance: 1.6 mi
- 6/10Camp Creek Middle SchoolGrades: 6-8Distance: 1 mi
- 4/10Langston Hughes High SchoolGrades: 9-12Distance: 7 mi
Schools provided by the listing agent
- Elementary: Seaborn Lee
- Middle: Camp Creek
- High: Westlake
Source: GAMLS. This data may not be complete. We recommend contacting the local school district to confirm school assignments for this home.
Get a cash offer in 3 minutes
Find out how much your home could sell for in as little as 3 minutes with a no-obligation cash offer.
Estimated market value$245,800
Get a cash offer in 3 minutes
Find out how much your home could sell for in as little as 3 minutes with a no-obligation cash offer.
Estimated market value
$245,800
