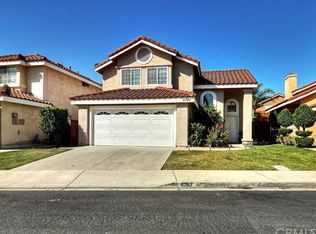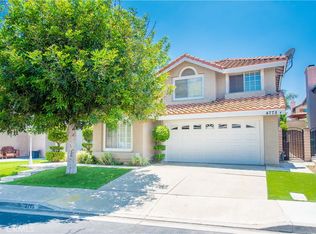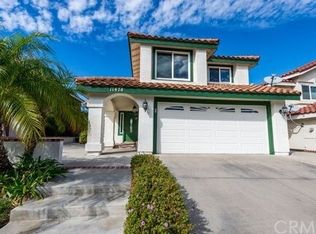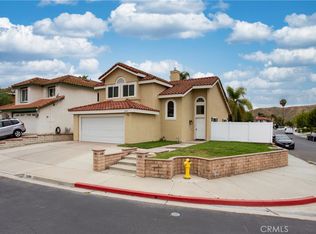Sold for $748,000
Listing Provided by:
Vic Steele DRE #01349863 714-240-3693,
Vic Steele, Broker
Bought with: First Team Real Estate
$748,000
4761 Feather River Rd, Corona, CA 92878
3beds
1,502sqft
Single Family Residence
Built in 1987
4,792 Square Feet Lot
$740,700 Zestimate®
$498/sqft
$3,569 Estimated rent
Home value
$740,700
Estimated sales range
Not available
$3,569/mo
Zestimate® history
Loading...
Owner options
Explore your selling options
What's special
Location Matters! Your Ideal Home Awaits in the Green River Community! Conveniently situated near the Orange County and Riverside border, this charming 3 bed, 2.5 bath home in the highly desirable Green River guard-gated community is ready for you! It offers great curb appeal with a beautiful, large shady tree and brick hardscape. Inside, you'll find a spacious interior featuring recessed lighting and a fantastic opportunity to customize your flooring, paint, and countertops to your taste. The living room welcomes you with soaring 2-story ceilings, a cozy brick fireplace, and plenty of natural light. It flows seamlessly into the dining room, which opens up to the kitchen. The kitchen has wood cabinetry, tile countertops, and bar seating, making it perfect for casual meals. The first floor also includes a convenient half bathroom. Upstairs, you'll find all the bedrooms, including a generous primary suite. The primary suite features an updated ensuite with stylish vessel sinks and a luxurious soaking tub with a shower combo. Two additional bedrooms share a full-size hall bathroom. Step outside to your delightful backyard, complete with well-maintained landscaping and a paved patio. This lovely space is ideal for relaxation and entertaining. Spectacular clubhouse features billiards, table tennis, foosball, a great gym with weight machines and racquetball/handball courts. Outside a huge pool and spa, children's playground, tennis and pickleball courts. Don't miss out on this beautiful home in a fantastic location.
Zillow last checked: 8 hours ago
Listing updated: December 04, 2024 at 09:07pm
Listing Provided by:
Vic Steele DRE #01349863 714-240-3693,
Vic Steele, Broker
Bought with:
Gloria O'Brien, DRE #01275744
First Team Real Estate
Source: CRMLS,MLS#: PW24149431 Originating MLS: California Regional MLS
Originating MLS: California Regional MLS
Facts & features
Interior
Bedrooms & bathrooms
- Bedrooms: 3
- Bathrooms: 3
- Full bathrooms: 2
- 1/2 bathrooms: 1
- Main level bathrooms: 1
Primary bedroom
- Features: Primary Suite
Bedroom
- Features: All Bedrooms Up
Bathroom
- Features: Soaking Tub, Tub Shower
Other
- Features: Walk-In Closet(s)
Heating
- Central, Forced Air
Cooling
- Central Air
Appliances
- Included: Dishwasher, Electric Oven, Gas Range
- Laundry: Washer Hookup, Electric Dryer Hookup, Gas Dryer Hookup, In Garage
Features
- Ceiling Fan(s), Ceramic Counters, Cathedral Ceiling(s), Separate/Formal Dining Room, High Ceilings, Recessed Lighting, Tile Counters, Two Story Ceilings, All Bedrooms Up, Primary Suite, Walk-In Closet(s)
- Has fireplace: Yes
- Fireplace features: Gas, Living Room
- Common walls with other units/homes: No Common Walls
Interior area
- Total interior livable area: 1,502 sqft
Property
Parking
- Total spaces: 2
- Parking features: Direct Access, Driveway, Garage Faces Front, Garage
- Attached garage spaces: 2
Accessibility
- Accessibility features: None
Features
- Levels: Two
- Stories: 2
- Entry location: 1
- Pool features: Fenced, Filtered, In Ground, Association
- Has spa: Yes
- Spa features: Association, In Ground
- Has view: Yes
- View description: None
Lot
- Size: 4,792 sqft
- Features: Back Yard, Front Yard, Sprinklers In Rear, Sprinklers In Front, Yard
Details
- Parcel number: 101242049
- Special conditions: Standard
Construction
Type & style
- Home type: SingleFamily
- Property subtype: Single Family Residence
Materials
- Stucco
Condition
- Repairs Cosmetic
- New construction: No
- Year built: 1987
Utilities & green energy
- Sewer: Public Sewer
- Water: Public
- Utilities for property: Electricity Connected, Natural Gas Connected, Sewer Connected, Water Connected
Community & neighborhood
Security
- Security features: Carbon Monoxide Detector(s), Gated with Guard, Gated Community, Smoke Detector(s), Security Guard
Community
- Community features: Hiking, Gated
Location
- Region: Corona
HOA & financial
HOA
- Has HOA: Yes
- HOA fee: $197 monthly
- Amenities included: Billiard Room, Clubhouse, Controlled Access, Sport Court, Fitness Center, Playground, Pickleball, Pool, Racquetball, Guard, Sauna, Spa/Hot Tub, Tennis Court(s), Trail(s)
- Association name: Green River HOA
- Association phone: 951-244-0048
Other
Other facts
- Listing terms: Submit
Price history
| Date | Event | Price |
|---|---|---|
| 8/22/2024 | Sold | $748,000-0.3%$498/sqft |
Source: | ||
| 8/18/2024 | Pending sale | $750,000$499/sqft |
Source: | ||
| 7/29/2024 | Contingent | $750,000$499/sqft |
Source: | ||
| 7/21/2024 | Listed for sale | $750,000+82.9%$499/sqft |
Source: | ||
| 3/14/2014 | Sold | $410,000-1.2%$273/sqft |
Source: Public Record Report a problem | ||
Public tax history
| Year | Property taxes | Tax assessment |
|---|---|---|
| 2025 | $8,447 +53.6% | $748,000 +51.8% |
| 2024 | $5,500 +1.4% | $492,735 +2% |
| 2023 | $5,425 +1.9% | $483,075 +2% |
Find assessor info on the county website
Neighborhood: Green River
Nearby schools
GreatSchools rating
- 6/10Cesar Chavez AcademyGrades: K-8Distance: 3.1 mi
- 6/10Corona High SchoolGrades: 9-12Distance: 4.4 mi
Schools provided by the listing agent
- High: Centennial
Source: CRMLS. This data may not be complete. We recommend contacting the local school district to confirm school assignments for this home.
Get pre-qualified for a loan
At Zillow Home Loans, we can pre-qualify you in as little as 5 minutes with no impact to your credit score.An equal housing lender. NMLS #10287.



