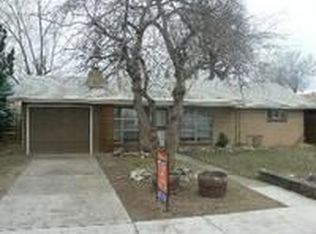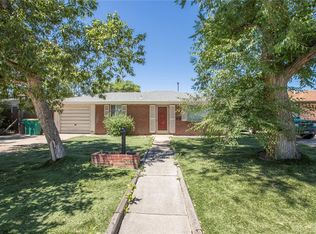Sold for $540,000 on 05/09/24
$540,000
4761 Cody Street, Wheat Ridge, CO 80033
4beds
1,550sqft
Single Family Residence
Built in 1956
6,199 Square Feet Lot
$522,400 Zestimate®
$348/sqft
$2,823 Estimated rent
Home value
$522,400
$496,000 - $554,000
$2,823/mo
Zestimate® history
Loading...
Owner options
Explore your selling options
What's special
Welcome to this charming, updated ranch-style home nestled within walking distance to Anderson Park, renowned for its annual Carnation Festival and Italian Circus. Located conveniently close to old Arvada, you’ll enjoy easy access to a variety of restaurants and boutique shopping experiences. Stepping inside, you’ll be greeted by the tastefully updated plumbing and fixtures in the bathrooms, ensuring modern comfort and convenience. The recently serviced furnace boasts a new draft motor and motherboard, providing peace of mind and efficient heating during the colder months. Additionally, a new water heater ensures a steady supply of hot water for your daily needs. The heart of the home, the kitchen, showcases elegant granite countertops and a decorative tile backsplash, marrying style with functionality. Whether you’re preparing a quick meal or entertaining guests, this kitchen is sure to impress. This home has been meticulously maintained, offering a sense of pride in ownership. Step outside into the backyard oasis, where you’ll find flourishing pear trees adding a touch of natural beauty. Relax by the tranquil koi pond, listening to the soothing sounds of running water—a perfect spot for unwinding after a long day. Situated in a quiet neighborhood, this property offers the ideal blend of suburban tranquility and urban convenience. Whether you’re enjoying the amenities of Anderson Park, exploring the charm of old Arvada, or simply relaxing in the comfort of your own backyard, this home offers a lifestyle of comfort and convenience. Don’t miss out on the opportunity to make this your new home sweet home.
Zillow last checked: 8 hours ago
Listing updated: October 01, 2024 at 11:00am
Listed by:
Robert Marinaro 720-515-7066 rmb@legacygroupestates.com,
Kentwood Real Estate Cherry Creek,
Mary Beth Marinaro 303-419-6957,
Kentwood Real Estate Cherry Creek
Bought with:
Lauren Cotlar, 100095904
8z Real Estate
Source: REcolorado,MLS#: 6647120
Facts & features
Interior
Bedrooms & bathrooms
- Bedrooms: 4
- Bathrooms: 2
- Full bathrooms: 1
- 3/4 bathrooms: 1
- Main level bathrooms: 2
- Main level bedrooms: 4
Primary bedroom
- Description: Ensuite, Carpet
- Level: Main
- Area: 143 Square Feet
- Dimensions: 13 x 11
Bedroom
- Level: Main
- Area: 100 Square Feet
- Dimensions: 10 x 10
Bedroom
- Level: Main
- Area: 110 Square Feet
- Dimensions: 11 x 10
Bedroom
- Level: Main
- Area: 110 Square Feet
- Dimensions: 11 x 10
Primary bathroom
- Level: Main
Bathroom
- Description: Updated Flooring, Large Tub
- Level: Main
- Area: 36 Square Feet
- Dimensions: 4 x 9
Dining room
- Description: Built In Bench With Storage
- Level: Main
- Area: 80 Square Feet
- Dimensions: 10 x 8
Family room
- Description: Carpet
- Level: Main
- Area: 266 Square Feet
- Dimensions: 19 x 14
Kitchen
- Description: Granite Countertops, Tile Backsplash, Newer Refrigerator, Door To Backyard
- Level: Main
- Area: 108 Square Feet
- Dimensions: 9 x 12
Living room
- Description: Carpeted With Large Front Picture Window
- Level: Main
- Area: 182 Square Feet
- Dimensions: 14 x 13
Heating
- Forced Air
Cooling
- Evaporative Cooling
Appliances
- Included: Dishwasher, Disposal, Dryer, Gas Water Heater, Microwave, Oven, Range, Refrigerator, Self Cleaning Oven, Washer
Features
- Ceiling Fan(s), Granite Counters
- Flooring: Carpet, Laminate, Tile
- Windows: Double Pane Windows, Window Coverings
- Basement: Crawl Space
Interior area
- Total structure area: 1,550
- Total interior livable area: 1,550 sqft
- Finished area above ground: 1,550
Property
Parking
- Total spaces: 1
- Parking features: Concrete
- Carport spaces: 1
Features
- Levels: One
- Stories: 1
- Patio & porch: Patio
- Exterior features: Garden, Water Feature
- Fencing: Full
Lot
- Size: 6,199 sqft
- Features: Flood Zone, Level, Sprinklers In Front, Sprinklers In Rear
Details
- Parcel number: 043090
- Special conditions: Standard
Construction
Type & style
- Home type: SingleFamily
- Architectural style: Traditional
- Property subtype: Single Family Residence
Materials
- Brick, Vinyl Siding
- Foundation: Concrete Perimeter
- Roof: Composition
Condition
- Updated/Remodeled
- Year built: 1956
Utilities & green energy
- Electric: 110V
- Sewer: Public Sewer
- Water: Public
- Utilities for property: Electricity Connected
Community & neighborhood
Security
- Security features: Carbon Monoxide Detector(s), Smoke Detector(s), Video Doorbell
Location
- Region: Wheat Ridge
- Subdivision: Clearvale
Other
Other facts
- Listing terms: Cash,Conventional,FHA,VA Loan
- Ownership: Individual
- Road surface type: Paved
Price history
| Date | Event | Price |
|---|---|---|
| 5/9/2024 | Sold | $540,000+0.5%$348/sqft |
Source: | ||
| 4/8/2024 | Pending sale | $537,500$347/sqft |
Source: | ||
| 3/29/2024 | Listed for sale | $537,500+106.8%$347/sqft |
Source: | ||
| 3/16/2015 | Sold | $259,900$168/sqft |
Source: Public Record | ||
Public tax history
| Year | Property taxes | Tax assessment |
|---|---|---|
| 2024 | $2,557 +14.1% | $27,581 |
| 2023 | $2,241 -1.4% | $27,581 +14.7% |
| 2022 | $2,273 +8% | $24,050 -2.8% |
Find assessor info on the county website
Neighborhood: 80033
Nearby schools
GreatSchools rating
- 7/10Peak Expeditionary - PenningtonGrades: PK-5Distance: 0.8 mi
- 5/10Everitt Middle SchoolGrades: 6-8Distance: 1.1 mi
- 7/10Wheat Ridge High SchoolGrades: 9-12Distance: 1.5 mi
Schools provided by the listing agent
- Elementary: Pennington
- Middle: Everitt
- High: Wheat Ridge
- District: Jefferson County R-1
Source: REcolorado. This data may not be complete. We recommend contacting the local school district to confirm school assignments for this home.
Get a cash offer in 3 minutes
Find out how much your home could sell for in as little as 3 minutes with a no-obligation cash offer.
Estimated market value
$522,400
Get a cash offer in 3 minutes
Find out how much your home could sell for in as little as 3 minutes with a no-obligation cash offer.
Estimated market value
$522,400

