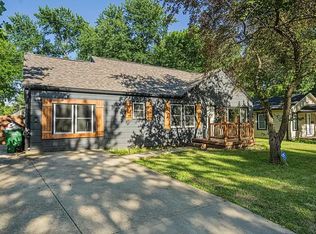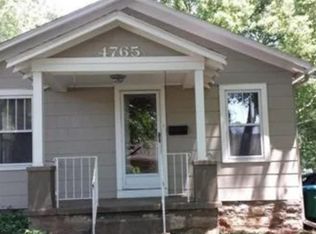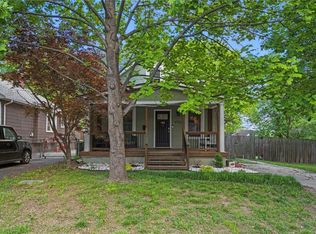Sold
Price Unknown
4761 Canterbury Rd, Mission, KS 66205
3beds
1,176sqft
Single Family Residence
Built in 1945
9,719 Square Feet Lot
$282,500 Zestimate®
$--/sqft
$2,074 Estimated rent
Home value
$282,500
$263,000 - $305,000
$2,074/mo
Zestimate® history
Loading...
Owner options
Explore your selling options
What's special
Welcome to this updated home on a quiet street in Roeland Park. Enjoy hardwood floors in the living, dining, and bedrooms, and thermal windows throughout. The kitchen features quartz countertops, a tiled backsplash, stainless steel appliances, and new flooring. The bathroom has a tiled floor, new sink, and cabinet.
New lighting, fixtures, and hardware enhance the home. There’s a bonus loft area upstairs, and the third bedroom, a garage conversion, can serve as a rec room or family room. The large, flat yard has a spacious deck and a wide driveway. The roof was replaced in 2020.
Zillow last checked: 8 hours ago
Listing updated: August 09, 2024 at 10:48am
Listing Provided by:
Spradling Group 913-954-4774,
EXP Realty LLC,
Walter Hawkins 816-729-5759,
EXP Realty LLC
Bought with:
Beth Borders, 2015023376
ReeceNichols - Country Club Plaza
Source: Heartland MLS as distributed by MLS GRID,MLS#: 2492000
Facts & features
Interior
Bedrooms & bathrooms
- Bedrooms: 3
- Bathrooms: 1
- Full bathrooms: 1
Primary bedroom
- Features: Carpet
- Level: First
Bedroom 1
- Features: Ceiling Fan(s)
- Level: First
Bedroom 2
- Features: Ceiling Fan(s)
- Level: First
Bathroom 1
- Features: Ceramic Tiles
- Level: First
Basement
- Level: Basement
Dining room
- Level: First
Kitchen
- Features: Linoleum, Quartz Counter
- Level: First
Living room
- Level: First
Heating
- Natural Gas
Cooling
- Attic Fan, Electric
Appliances
- Included: Dishwasher, Disposal, Dryer, Refrigerator, Built-In Electric Oven, Washer
- Laundry: Electric Dryer Hookup, Main Level
Features
- Ceiling Fan(s), Painted Cabinets
- Flooring: Vinyl, Wood
- Windows: Window Coverings, Thermal Windows
- Basement: Unfinished,Partial,Stone/Rock
- Number of fireplaces: 1
- Fireplace features: Living Room
Interior area
- Total structure area: 1,176
- Total interior livable area: 1,176 sqft
- Finished area above ground: 1,176
Property
Parking
- Parking features: Converted Garage, Off Street
Features
- Patio & porch: Deck
- Fencing: Metal,Partial,Wood
Lot
- Size: 9,719 sqft
- Dimensions: 80' x 121'
- Features: City Limits, Level
Details
- Additional structures: Shed(s)
- Parcel number: PP780000000028
Construction
Type & style
- Home type: SingleFamily
- Property subtype: Single Family Residence
Materials
- Frame, Wood Siding
- Roof: Composition
Condition
- Year built: 1945
Utilities & green energy
- Water: Public
Community & neighborhood
Location
- Region: Mission
- Subdivision: Shawnee Place
Other
Other facts
- Listing terms: Cash,Conventional,FHA,VA Loan
- Ownership: Private
Price history
| Date | Event | Price |
|---|---|---|
| 8/9/2024 | Sold | -- |
Source: | ||
| 6/19/2024 | Pending sale | $260,000$221/sqft |
Source: | ||
| 6/19/2024 | Listed for sale | $260,000+30.1%$221/sqft |
Source: | ||
| 12/3/2021 | Sold | -- |
Source: | ||
| 11/16/2021 | Pending sale | $199,900$170/sqft |
Source: | ||
Public tax history
Tax history is unavailable.
Neighborhood: 66205
Nearby schools
GreatSchools rating
- 8/10Roesland Elementary SchoolGrades: PK-6Distance: 0.7 mi
- 5/10Hocker Grove Middle SchoolGrades: 7-8Distance: 4.7 mi
- 4/10Shawnee Mission North High SchoolGrades: 9-12Distance: 3 mi
Get a cash offer in 3 minutes
Find out how much your home could sell for in as little as 3 minutes with a no-obligation cash offer.
Estimated market value
$282,500


