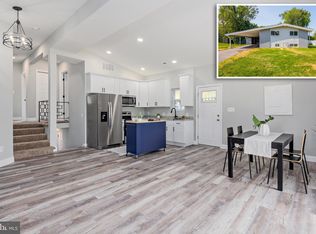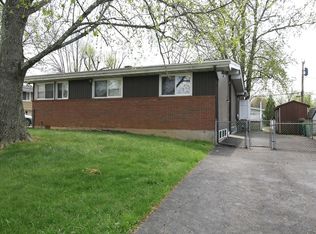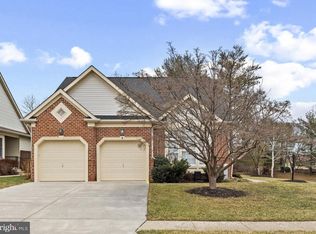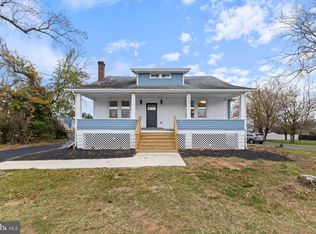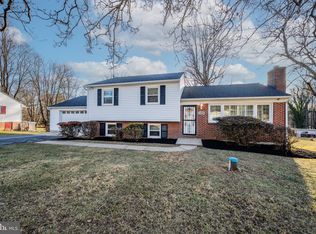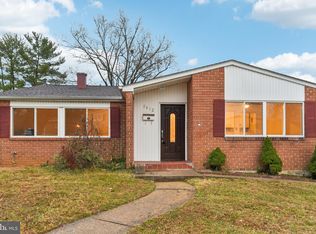!!Welcome to this beautiful completely renovated 4 Bedroom with 4 Full Baths Three Level Split home that is a perfect blend of comfort and style with all the modern amenities. Besides structure of this home nothing is original, these owners have renovated this home from top to bottom with all new & top of line material in updating this home. Updates include New siding, gutters, roof, kitchen, All 4 full baths, Floors, All electrical, All plumbing, Windows, Doors, HVAC and I can go on & on. Featuring an open-concept layout, the Upgraded Kitchen with Shaker Cabinets, Quartz Counter Tops and All New Appliances. Extra Spacious Dining Room and Sunken Living Room & Cathedral Ceilings with Sliding Doors to Backyard. Sliding Doors open to Patio and nice large sized fenced backyard. A clear view from kitchen into the spacious living area—ideal for entertaining or everyday living. 3 Bedrooms on the Upper level and 2 Full baths & 1 Bedroom & 2 Full Baths in the Lower level. Lower Level is finished with laundry room. Step outside to a fully fenced-in yard. The garage and driveway offer ample parking and storage space. Seller has renovated this home with lots of love and paid attention to all the details. This home is move-in ready and waiting for its new owners!!
For sale
$484,951
4761 Bonnie Brae Rd, Pikesville, MD 21208
4beds
1,953sqft
Est.:
Single Family Residence
Built in 1959
8,842 Square Feet Lot
$480,000 Zestimate®
$248/sqft
$-- HOA
What's special
Three level split homeSliding doors to backyardAll new appliancesNew sidingCathedral ceilingsFully fenced-in yardQuartz counter tops
- 7 days |
- 451 |
- 22 |
Zillow last checked: 8 hours ago
Listing updated: December 31, 2025 at 08:22am
Listed by:
Asha Goel 443-838-0885,
Long & Foster Real Estate, Inc. 410-453-0500
Source: Bright MLS,MLS#: MDBC2148926
Tour with a local agent
Facts & features
Interior
Bedrooms & bathrooms
- Bedrooms: 4
- Bathrooms: 4
- Full bathrooms: 4
Rooms
- Room types: Living Room, Dining Room, Primary Bedroom, Bedroom 2, Bedroom 3, Bedroom 4, Kitchen, Bathroom 2, Bathroom 3, Primary Bathroom, Full Bath
Primary bedroom
- Features: Flooring - Luxury Vinyl Plank
- Level: Upper
Bedroom 2
- Features: Flooring - Luxury Vinyl Plank
- Level: Upper
Bedroom 3
- Features: Bathroom - Tub Shower
- Level: Upper
Bedroom 4
- Features: Flooring - Luxury Vinyl Plank
- Level: Lower
Primary bathroom
- Features: Bathroom - Walk-In Shower
- Level: Upper
Bathroom 2
- Features: Flooring - Ceramic Tile
- Level: Upper
Bathroom 3
- Features: Bathroom - Tub Shower
- Level: Lower
Dining room
- Features: Flooring - Luxury Vinyl Plank
- Level: Main
Other
- Features: Flooring - Ceramic Tile
- Level: Lower
Kitchen
- Features: Countertop(s) - Quartz
- Level: Main
Living room
- Features: Flooring - Luxury Vinyl Plank
- Level: Main
Heating
- Forced Air, Natural Gas
Cooling
- Central Air, Electric
Appliances
- Included: Microwave, Dishwasher, Disposal, Dryer, Refrigerator, Cooktop, Washer, Gas Water Heater
- Laundry: Lower Level
Features
- Flooring: Luxury Vinyl
- Doors: Sliding Glass, Storm Door(s), Six Panel
- Windows: Double Pane Windows, Double Hung
- Basement: Full,Finished
- Has fireplace: No
Interior area
- Total structure area: 1,953
- Total interior livable area: 1,953 sqft
- Finished area above ground: 1,753
- Finished area below ground: 200
Property
Parking
- Total spaces: 1
- Parking features: Garage Faces Front, Concrete, Attached
- Attached garage spaces: 1
- Has uncovered spaces: Yes
- Details: Garage Sqft: 220
Accessibility
- Accessibility features: None
Features
- Levels: Multi/Split,Three
- Stories: 3
- Pool features: None
Lot
- Size: 8,842 Square Feet
- Features: Backs to Trees, Suburban, Unknown Soil Type
Details
- Additional structures: Above Grade, Below Grade
- Parcel number: 0
- Zoning: RESIDENTIAL
- Special conditions: Standard
Construction
Type & style
- Home type: SingleFamily
- Property subtype: Single Family Residence
Materials
- Brick, Vinyl Siding
- Foundation: Concrete Perimeter, Brick/Mortar
- Roof: Architectural Shingle,Asphalt
Condition
- Excellent,Very Good
- New construction: No
- Year built: 1959
- Major remodel year: 2025
Utilities & green energy
- Electric: 100 Amp Service, 220 Volts
- Sewer: Public Septic, Public Sewer
- Water: Public
- Utilities for property: Other, Cable, Fiber Optic, Other Internet Service
Community & HOA
Community
- Subdivision: Belle Farm Estates
HOA
- Has HOA: No
Location
- Region: Pikesville
Financial & listing details
- Price per square foot: $248/sqft
- Tax assessed value: $219,400
- Annual tax amount: $3,574
- Date on market: 12/31/2025
- Listing agreement: Exclusive Right To Sell
- Listing terms: Conventional,Cash,FHA,VA Loan
- Ownership: Fee Simple
- Road surface type: Concrete, Black Top
Estimated market value
$480,000
$456,000 - $504,000
$2,600/mo
Price history
Price history
| Date | Event | Price |
|---|---|---|
| 12/31/2025 | Listed for sale | $484,951+89.3%$248/sqft |
Source: | ||
| 8/8/2025 | Sold | $256,200-17.4%$131/sqft |
Source: | ||
| 9/20/2022 | Listing removed | $310,000$159/sqft |
Source: | ||
| 7/6/2022 | Price change | $310,000-6.1%$159/sqft |
Source: | ||
| 6/13/2022 | Listed for sale | $330,000+30.4%$169/sqft |
Source: | ||
Public tax history
Public tax history
| Year | Property taxes | Tax assessment |
|---|---|---|
| 2025 | $3,565 +28.6% | $252,567 +10.4% |
| 2024 | $2,772 +3.2% | $228,700 +3.2% |
| 2023 | $2,685 +3.3% | $221,567 -3.1% |
Find assessor info on the county website
BuyAbility℠ payment
Est. payment
$2,898/mo
Principal & interest
$2312
Property taxes
$416
Home insurance
$170
Climate risks
Neighborhood: 21208
Nearby schools
GreatSchools rating
- 6/10Winand Elementary SchoolGrades: PK-5Distance: 0.3 mi
- 3/10Northwest Academy of Health SciencesGrades: 6-8Distance: 0.4 mi
- 3/10Randallstown High SchoolGrades: 9-12Distance: 2.1 mi
Schools provided by the listing agent
- District: Baltimore County Public Schools
Source: Bright MLS. This data may not be complete. We recommend contacting the local school district to confirm school assignments for this home.
- Loading
- Loading
