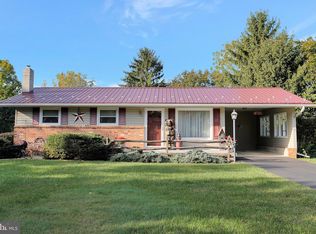Sold for $188,000
$188,000
4760 Wayne Rd, Chambersburg, PA 17202
4beds
1,680sqft
Single Family Residence
Built in 1926
0.4 Acres Lot
$244,300 Zestimate®
$112/sqft
$1,865 Estimated rent
Home value
$244,300
$227,000 - $261,000
$1,865/mo
Zestimate® history
Loading...
Owner options
Explore your selling options
What's special
Don’t miss this charming solid brick home with a wrap around porch in a country setting! When you enter the front door, you will be greeted with an open stairway which leads to 4 large bedrooms and 1 full bath on the second floor. The first floor boasts a formal dining area, large eat-in kitchen with an island and newer appliances, living room, bonus room that could be used as an office or playroom, half bath, and laundry room. This home has been freshly painted throughout. Other features include newer windows on the first floor (2022), newer owned water softener (9/2021), newer septic (4/2017), and private backyard. Full basement for plenty of storage, workshop, or hobbies. A joy to show!
Zillow last checked: 8 hours ago
Listing updated: February 13, 2023 at 02:05am
Listed by:
JOY DANIELS 717-724-5736,
Joy Daniels Real Estate Group, Ltd
Bought with:
Dave Dymond
Coldwell Banker Realty
Source: Bright MLS,MLS#: PAFL2009844
Facts & features
Interior
Bedrooms & bathrooms
- Bedrooms: 4
- Bathrooms: 2
- Full bathrooms: 1
- 1/2 bathrooms: 1
- Main level bathrooms: 1
Basement
- Area: 468
Heating
- Forced Air, Propane
Cooling
- Window Unit(s), Ceiling Fan(s), Electric
Appliances
- Included: Dishwasher, Dryer, Oven/Range - Electric, Refrigerator, Washer, Electric Water Heater
- Laundry: Main Level, Laundry Room
Features
- Basement: Full
- Has fireplace: No
Interior area
- Total structure area: 2,148
- Total interior livable area: 1,680 sqft
- Finished area above ground: 1,680
- Finished area below ground: 0
Property
Parking
- Parking features: Off Street
Accessibility
- Accessibility features: None
Features
- Levels: Two
- Stories: 2
- Patio & porch: Wrap Around, Porch
- Pool features: None
Lot
- Size: 0.40 Acres
Details
- Additional structures: Above Grade, Below Grade
- Parcel number: 100D21.012.000000
- Zoning: RESIDENTIAL
- Special conditions: Standard
Construction
Type & style
- Home type: SingleFamily
- Architectural style: Colonial
- Property subtype: Single Family Residence
Materials
- Brick, Stick Built
- Foundation: Stone
- Roof: Slate
Condition
- New construction: No
- Year built: 1926
Utilities & green energy
- Sewer: On Site Septic
- Water: Cistern
Community & neighborhood
Location
- Region: Chambersburg
- Subdivision: Guilford Twp
- Municipality: GUILFORD TWP
Other
Other facts
- Listing agreement: Exclusive Right To Sell
- Listing terms: Cash,Conventional,VA Loan,USDA Loan
- Ownership: Fee Simple
Price history
| Date | Event | Price |
|---|---|---|
| 2/10/2023 | Sold | $188,000+1.6%$112/sqft |
Source: | ||
| 12/12/2022 | Pending sale | $185,000$110/sqft |
Source: | ||
| 11/4/2022 | Price change | $185,000-2.6%$110/sqft |
Source: | ||
| 10/24/2022 | Price change | $190,000-2.1%$113/sqft |
Source: | ||
| 10/19/2022 | Price change | $194,000-0.5%$115/sqft |
Source: | ||
Public tax history
| Year | Property taxes | Tax assessment |
|---|---|---|
| 2024 | $2,381 +6.5% | $14,620 |
| 2023 | $2,235 +25.8% | $14,620 +22.9% |
| 2022 | $1,777 | $11,900 |
Find assessor info on the county website
Neighborhood: 17202
Nearby schools
GreatSchools rating
- 6/10New Franklin El SchoolGrades: K-5Distance: 1.3 mi
- 6/10Chambersburg Area Ms - SouthGrades: 6-8Distance: 4.5 mi
- 3/10Chambersburg Area Senior High SchoolGrades: 9-12Distance: 5 mi
Schools provided by the listing agent
- High: Chambersburg Area
- District: Chambersburg Area
Source: Bright MLS. This data may not be complete. We recommend contacting the local school district to confirm school assignments for this home.

Get pre-qualified for a loan
At Zillow Home Loans, we can pre-qualify you in as little as 5 minutes with no impact to your credit score.An equal housing lender. NMLS #10287.
