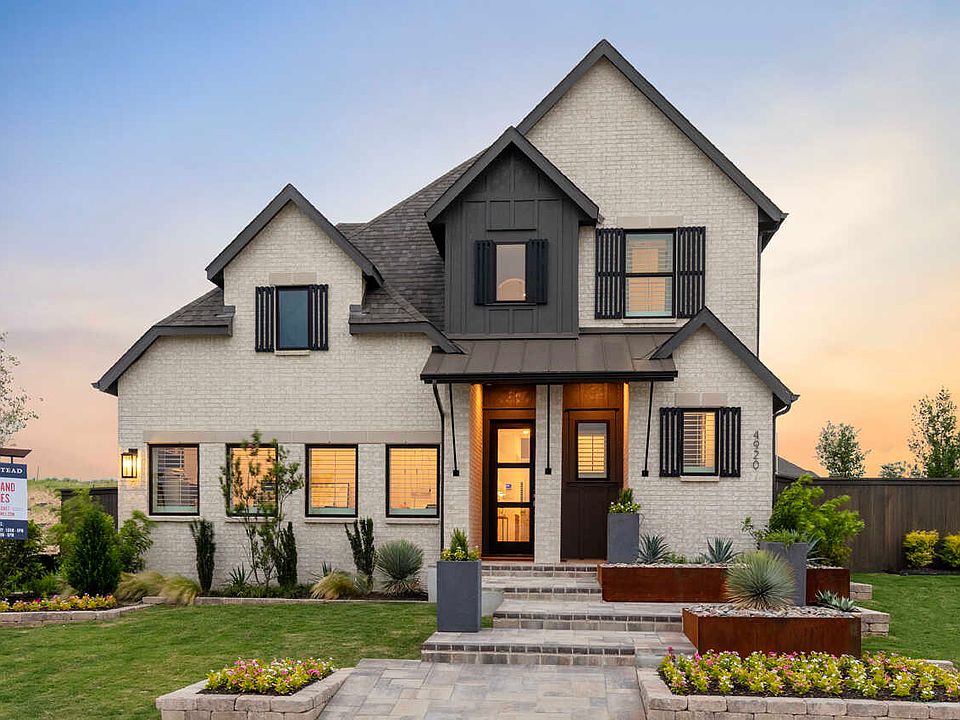This 1802 square foot single family home has 3 bedrooms and 2.0 bathrooms. This home is located at 4760 Terrel Point, Schertz, TX 78108.
Active
Special offer
$419,517
4760 Terrel Point, Schertz, TX 78108
3beds
1,802sqft
Single Family Residence
Built in 2025
6,534 Square Feet Lot
$-- Zestimate®
$233/sqft
$101/mo HOA
- 163 days |
- 58 |
- 1 |
Zillow last checked: 7 hours ago
Listing updated: 14 hours ago
Listed by:
Dina Verteramo 210-686-0807,
Dina Verteramo- Independent
Source: Central Texas MLS,MLS#: 578079 Originating MLS: Williamson County Association of REALTORS
Originating MLS: Williamson County Association of REALTORS
Travel times
Schedule tour
Select your preferred tour type — either in-person or real-time video tour — then discuss available options with the builder representative you're connected with.
Facts & features
Interior
Bedrooms & bathrooms
- Bedrooms: 3
- Bathrooms: 2
- Full bathrooms: 2
Primary bedroom
- Level: Main
- Dimensions: 16 x 12
Bedroom 2
- Level: Main
- Dimensions: 10 x 11
Bedroom 3
- Level: Main
- Dimensions: 10 x 11
Primary bathroom
- Level: Main
- Dimensions: 16 x 9
Dining room
- Level: Main
- Dimensions: 11 x 11
Family room
- Level: Main
- Dimensions: 14 x 15
Kitchen
- Level: Main
- Dimensions: 12 x 13
Heating
- Central, Electric, Natural Gas
Cooling
- Central Air, 1 Unit
Appliances
- Included: Dishwasher, Gas Cooktop, Disposal, Microwave, Water Softener Owned, Some Gas Appliances, Built-In Oven, Cooktop
- Laundry: Washer Hookup, Electric Dryer Hookup, Laundry Room
Features
- Ceiling Fan(s), Double Vanity, High Ceilings, Home Office, Open Floorplan, Pull Down Attic Stairs, Separate Shower, Walk-In Closet(s), Eat-in Kitchen, Kitchen Island, Pantry, Walk-In Pantry
- Flooring: Carpet, Ceramic Tile, Wood
- Attic: Pull Down Stairs
- Has fireplace: No
- Fireplace features: None
Interior area
- Total interior livable area: 1,802 sqft
Video & virtual tour
Property
Parking
- Total spaces: 2
- Parking features: Attached, Garage, Garage Door Opener
- Attached garage spaces: 2
Features
- Levels: One
- Stories: 1
- Patio & porch: Covered, Patio
- Exterior features: Covered Patio, Rain Gutters
- Pool features: Community, In Ground
- Fencing: Back Yard
- Has view: Yes
- View description: None
- Body of water: None
Lot
- Size: 6,534 Square Feet
Details
- Parcel number: 198564
- Special conditions: Builder Owned
Construction
Type & style
- Home type: SingleFamily
- Architectural style: Traditional
- Property subtype: Single Family Residence
Materials
- Brick
- Foundation: Slab
- Roof: Composition,Shingle
Condition
- Under Construction
- New construction: Yes
- Year built: 2025
Details
- Builder name: Highland Homes
Utilities & green energy
- Water: Public
- Utilities for property: Underground Utilities
Community & HOA
Community
- Features: Clubhouse, Dog Park, Other, Playground, See Remarks, Trails/Paths, Community Pool
- Subdivision: Homestead
HOA
- Has HOA: Yes
- Services included: Maintenance Structure
- HOA fee: $303 quarterly
- HOA name: Homestead HOA
Location
- Region: Schertz
Financial & listing details
- Price per square foot: $233/sqft
- Date on market: 4/28/2025
- Cumulative days on market: 163 days
- Listing agreement: Exclusive Agency
- Listing terms: Cash,Conventional,FHA,Texas Vet,VA Loan
About the community
Homestead in Schertz, Texas, offers small-town charm with easy access to San Antonio and Austin. Just off I-35 near FM 1103, it's 15 minutes from Joint Base San Antonio and 30 minutes from San Marcos. The community features a resort-style pool with splash pad, hiking trails, pet parks, an open-air pavilion, and a fitness center. Nearby, residents can find shopping, dining, and entertainment in Schertz and New Braunfels. Children attend top-rated schools in the Schertz-Cibolo-Universal City ISD.
4.99% Fixed Rate Mortgage Limited Time Savings!
Save with Highland HomeLoans! 4.99% fixed rate rate promo. 5.034% APR. See Sales Counselor for complete details.Source: Highland Homes

