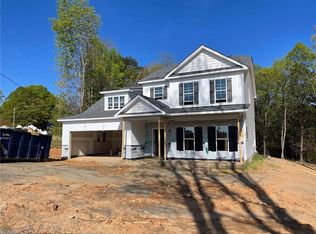Sold for $459,900
$459,900
4760 Skylark Rd, Pfafftown, NC 27040
3beds
2,178sqft
Stick/Site Built, Residential, Single Family Residence
Built in 2025
0.99 Acres Lot
$457,500 Zestimate®
$--/sqft
$2,215 Estimated rent
Home value
$457,500
$421,000 - $499,000
$2,215/mo
Zestimate® history
Loading...
Owner options
Explore your selling options
What's special
Nearly one acre frames this brand-new home by Isenhour Homes -- just around the corner from Reagan High School! The Barrington floor plan offers complete main-level living with a bonus room, full bath and walk-in storage on the upper level; Imagine -- three bedrooms (including the primary suite) on the main level! Large kitchen with quartz counters and plenty of bar-style seating; Massive great room concept on the rear of the house offers both living and dining areas; Primary bedroom offers secluded/private location (away from the other bedrooms) with a walk-in closet and luxurious bathroom with walk-in shower; Screened porch overlooks the wooded back yard; No HOA/no HOA dues! Nearing completion and ready for immediate occupancy -- all information from plans and specifications and subject to change prior to completion.
Zillow last checked: 8 hours ago
Listing updated: August 11, 2025 at 01:14pm
Listed by:
Lloyd Dillon, III 336-748-2034,
Berkshire Hathaway HomeServices Carolinas Realty
Bought with:
Shannon Leyba, 291515
Keller Williams Realty Elite
Source: Triad MLS,MLS#: 1177567 Originating MLS: Winston-Salem
Originating MLS: Winston-Salem
Facts & features
Interior
Bedrooms & bathrooms
- Bedrooms: 3
- Bathrooms: 3
- Full bathrooms: 3
- Main level bathrooms: 2
Primary bedroom
- Level: Main
Bedroom 2
- Level: Main
Bedroom 3
- Level: Main
Bonus room
- Level: Second
Dining room
- Level: Main
Entry
- Level: Main
Kitchen
- Level: Main
Laundry
- Level: Main
Living room
- Level: Main
Heating
- Heat Pump, Electric
Cooling
- Central Air
Appliances
- Included: Microwave, Dishwasher, Free-Standing Range, Electric Water Heater
- Laundry: Dryer Connection, Main Level, Washer Hookup
Features
- Dead Bolt(s), Pantry, Separate Shower
- Flooring: Carpet, Engineered Hardwood, Tile, Wood
- Has basement: No
- Attic: Walk-In
- Has fireplace: No
Interior area
- Total structure area: 2,178
- Total interior livable area: 2,178 sqft
- Finished area above ground: 2,178
Property
Parking
- Total spaces: 2
- Parking features: Garage, Driveway, Garage Door Opener, Attached
- Attached garage spaces: 2
- Has uncovered spaces: Yes
Features
- Levels: One
- Stories: 1
- Patio & porch: Porch
- Exterior features: Garden
- Pool features: None
- Fencing: None
Lot
- Size: 0.99 Acres
- Features: City Lot, Partially Wooded
- Residential vegetation: Partially Wooded
Details
- Parcel number: 5898711111
- Zoning: RS9
- Special conditions: Owner Sale
Construction
Type & style
- Home type: SingleFamily
- Architectural style: Transitional
- Property subtype: Stick/Site Built, Residential, Single Family Residence
Materials
- Stone, Vinyl Siding
- Foundation: Slab
Condition
- New Construction
- New construction: Yes
- Year built: 2025
Utilities & green energy
- Sewer: Septic Tank
- Water: Public
Community & neighborhood
Location
- Region: Pfafftown
Other
Other facts
- Listing agreement: Exclusive Right To Sell
Price history
| Date | Event | Price |
|---|---|---|
| 8/11/2025 | Sold | $459,900+2.2% |
Source: | ||
| 7/18/2025 | Pending sale | $449,900 |
Source: | ||
| 4/16/2025 | Listed for sale | $449,900 |
Source: | ||
Public tax history
Tax history is unavailable.
Neighborhood: 27040
Nearby schools
GreatSchools rating
- 6/10Vienna ElementaryGrades: PK-5Distance: 2 mi
- 6/10Jefferson MiddleGrades: 6-8Distance: 4.1 mi
- 9/10Reagan High SchoolGrades: 9-12Distance: 0.5 mi
Get a cash offer in 3 minutes
Find out how much your home could sell for in as little as 3 minutes with a no-obligation cash offer.
Estimated market value$457,500
Get a cash offer in 3 minutes
Find out how much your home could sell for in as little as 3 minutes with a no-obligation cash offer.
Estimated market value
$457,500
