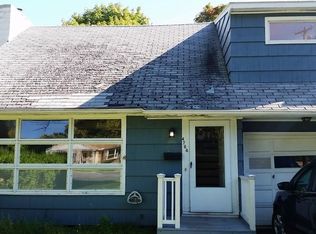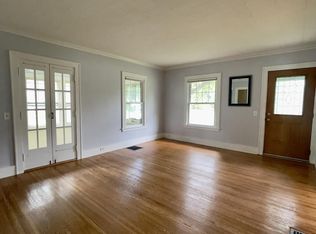Closed
$220,000
4760 Saint Paul Blvd, Rochester, NY 14617
2beds
1,164sqft
Single Family Residence
Built in 1912
9,583.2 Square Feet Lot
$223,500 Zestimate®
$189/sqft
$2,061 Estimated rent
Home value
$223,500
$208,000 - $241,000
$2,061/mo
Zestimate® history
Loading...
Owner options
Explore your selling options
What's special
Welcome to this charming 2-bedroom, 1.5-bath colonial in the West Irondequoit School District. This home features a brand-new kitchen with new appliances and backsplash, and a fully updated upstairs bath. The deck includes a privacy screen for added comfort. Upstairs offers new carpeting, while the main level showcases refinished hardwood floors and abundant natural light throughout. Additional highlights include new block windows in the basement, an enclosed sunroom at the front of the home, and a freshly painted and sealed basement. The renovated porch and freshly painted interior add to the home's appeal. The primary bedroom includes a walk-in closet. Located within walking distance to the lake and close to restaurants and other local attractions. Showings begin on 10/30 at 9am and negotiations begin on 11/4 at 3pm.
Zillow last checked: 8 hours ago
Listing updated: December 11, 2025 at 05:53am
Listed by:
L Elaine Hanford 585-339-3946,
Howard Hanna
Bought with:
Laura A Freimuth, 10401340958
Hunt Real Estate ERA/Columbus
Source: NYSAMLSs,MLS#: R1647670 Originating MLS: Rochester
Originating MLS: Rochester
Facts & features
Interior
Bedrooms & bathrooms
- Bedrooms: 2
- Bathrooms: 2
- Full bathrooms: 1
- 1/2 bathrooms: 1
- Main level bathrooms: 1
Bedroom 1
- Level: Second
Bedroom 2
- Level: Second
Dining room
- Level: First
Kitchen
- Level: First
Living room
- Level: First
Heating
- Gas, Forced Air
Appliances
- Included: Dishwasher, Gas Cooktop, Gas Water Heater, Refrigerator
- Laundry: In Basement
Features
- Ceiling Fan(s), Separate/Formal Dining Room, Eat-in Kitchen, Separate/Formal Living Room
- Flooring: Ceramic Tile, Hardwood, Laminate, Varies
- Windows: Thermal Windows
- Basement: Full
- Number of fireplaces: 1
Interior area
- Total structure area: 1,164
- Total interior livable area: 1,164 sqft
Property
Parking
- Total spaces: 2
- Parking features: Detached, Garage
- Garage spaces: 2
Features
- Exterior features: Blacktop Driveway, Enclosed Porch, Porch
Lot
- Size: 9,583 sqft
- Dimensions: 80 x 120
- Features: Near Public Transit, Rectangular, Rectangular Lot, Residential Lot
Details
- Parcel number: 2634000610700001013000
- Special conditions: Standard
Construction
Type & style
- Home type: SingleFamily
- Architectural style: Colonial
- Property subtype: Single Family Residence
Materials
- Vinyl Siding
- Foundation: Block
- Roof: Asphalt
Condition
- Resale
- Year built: 1912
Utilities & green energy
- Electric: Circuit Breakers
- Sewer: Connected
- Water: Connected, Public
- Utilities for property: Sewer Connected, Water Connected
Community & neighborhood
Location
- Region: Rochester
- Subdivision: Cw Coles Sub
Other
Other facts
- Listing terms: Cash,Conventional,FHA
Price history
| Date | Event | Price |
|---|---|---|
| 12/10/2025 | Sold | $220,000+19%$189/sqft |
Source: | ||
| 11/8/2025 | Pending sale | $184,900$159/sqft |
Source: | ||
| 10/30/2025 | Listed for sale | $184,900+27.5%$159/sqft |
Source: | ||
| 6/7/2022 | Sold | $145,000+20.9%$125/sqft |
Source: | ||
| 4/5/2022 | Pending sale | $119,900$103/sqft |
Source: | ||
Public tax history
| Year | Property taxes | Tax assessment |
|---|---|---|
| 2024 | -- | $145,000 |
| 2023 | -- | $145,000 +62.9% |
| 2022 | -- | $89,000 |
Find assessor info on the county website
Neighborhood: 14617
Nearby schools
GreatSchools rating
- 7/10Iroquois Middle SchoolGrades: 4-6Distance: 0.3 mi
- 6/10Dake Junior High SchoolGrades: 7-8Distance: 1.8 mi
- 8/10Irondequoit High SchoolGrades: 9-12Distance: 1.9 mi
Schools provided by the listing agent
- District: West Irondequoit
Source: NYSAMLSs. This data may not be complete. We recommend contacting the local school district to confirm school assignments for this home.

