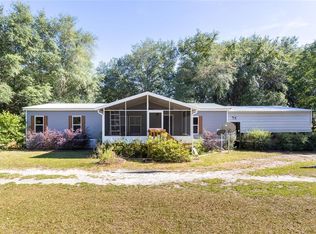Sold for $395,000 on 06/17/25
$395,000
4760 SW Old Wire Rd, Fort White, FL 32038
5beds
1,782sqft
Mobile Home
Built in 2006
4 Acres Lot
$419,200 Zestimate®
$222/sqft
$1,747 Estimated rent
Home value
$419,200
$344,000 - $511,000
$1,747/mo
Zestimate® history
Loading...
Owner options
Explore your selling options
What's special
5 BEDROOM HOME on 8 ACRES in FORT WHITE with PLENTY OF ROOM GALORE INSIDE AND OUT! Enter through the gates on your private driveway to your beautiful, spacious home with metal roof that is fenced and cross-fenced. Backing up to beautiful pastureland, this home is sitting on your slice of paradise inviting you to a peaceful retreat away from the hustle and bustle of work, traffic and city life! Featuring new flooring inside, an updated primary bathroom, newer kitchen appliances, new AC, and with other updates this has been lovingly cared for and maintained. Kick your feet up in the living room or on any of your THREE covered porches after a long day as you take in the magnificent sunsets. Enjoy easy accessibility getting inside and out of the home with a ramp and inside the primary bathroom with the step-in shower, grab bar and bench to sit on and in the 2nd bathroom as well with a step-in shower and grab bar. Primary bathroom also offers double sinks and beautifully updated cabinetry. The second bathroom has plentiful counter space and cabinets. Enjoy your walk-in closet in the primary bedroom with plenty of space! You can have your coffee and breakfast in the eat-in kitchen area looking out enjoying the view of your garden, pasture, cows or horses, and the wildlife that come to visit such as turkey and deer! You can have a formal dining room off the kitchen or use it as a second living room, play room, game room, so many options! With the split-floor plan, the other 4 bedrooms are on the other side of the house with plenty of room each. See floor plan in photos for room measurements. Separate laundry room with washer and dryer that conveys! No matter which room you're in, there is a stunning view to soak in! Outside, we have FOUR outbuildings by the home ALL with concrete pad and there are a few lean-tos and a couple carports as well to park your vehicles, tractors, and toys! There is an 18x25 shed, 12x36 barn, 18x24 barn, one barn not sure of size, 12x25 lean-to with floor, 10x36 lean-to with floor, 12x24 lean-to according to Property Appraisers. In the wooded 4 acres, you will find an ADDITIONAL Well, septic, and power as well as a newer camper, TWO sheds, and a carport protecting the camper. This is a perfect income-potential opportunity for Short-term or long-term rentals or a place for out-of-town friends and family to stay. This gem of a property has SO much to offer everywhere you look.. it is a MUST see!
Zillow last checked: 8 hours ago
Listing updated: June 17, 2025 at 05:10pm
Listing Provided by:
Kaitlyn Perry 352-363-8956,
WATSON REALTY CORP- TIOGA 352-224-2600,
Matthew Perry,
WATSON REALTY CORP- TIOGA
Bought with:
Kaitlyn Perry, 3403095
WATSON REALTY CORP- TIOGA
Source: Stellar MLS,MLS#: GC525630 Originating MLS: Gainesville-Alachua
Originating MLS: Gainesville-Alachua

Facts & features
Interior
Bedrooms & bathrooms
- Bedrooms: 5
- Bathrooms: 2
- Full bathrooms: 2
Primary bedroom
- Features: Walk-In Closet(s)
- Level: First
Kitchen
- Level: First
Living room
- Level: First
Heating
- Central
Cooling
- Central Air
Appliances
- Included: Dryer, Refrigerator, Washer
- Laundry: Inside, Laundry Room
Features
- Accessibility Features, Eating Space In Kitchen, Primary Bedroom Main Floor
- Flooring: Carpet, Vinyl
- Windows: Window Treatments
- Has fireplace: No
Interior area
- Total structure area: 2,214
- Total interior livable area: 1,782 sqft
Property
Parking
- Total spaces: 2
- Parking features: Carport
- Carport spaces: 2
Accessibility
- Accessibility features: Accessible Approach with Ramp, Accessible Full Bath
Features
- Levels: One
- Stories: 1
- Patio & porch: Covered, Front Porch, Porch, Rear Porch
- Exterior features: Storage
- Fencing: Cross Fenced,Fenced
Lot
- Size: 4 Acres
- Features: Cleared, In County, Level, Pasture
Details
- Additional structures: Shed(s), Storage, Workshop
- Additional parcels included: 35-5S-16-03755-106
- Parcel number: 355S1603755105
- Zoning: A3
- Special conditions: None
Construction
Type & style
- Home type: MobileManufactured
- Property subtype: Mobile Home
Materials
- Vinyl Siding
- Foundation: Pillar/Post/Pier
- Roof: Metal
Condition
- New construction: No
- Year built: 2006
Utilities & green energy
- Sewer: Septic Tank
- Water: Well
- Utilities for property: Cable Available, Water Connected
Community & neighborhood
Location
- Region: Fort White
- Subdivision: COLUMBIA SOUTH SUB
HOA & financial
HOA
- Has HOA: No
Other fees
- Pet fee: $0 monthly
Other financial information
- Total actual rent: 0
Other
Other facts
- Body type: Double Wide
- Listing terms: Cash,Conventional,FHA,VA Loan
- Ownership: Fee Simple
- Road surface type: Paved
Price history
| Date | Event | Price |
|---|---|---|
| 6/17/2025 | Sold | $395,000-2.5%$222/sqft |
Source: | ||
| 4/22/2025 | Pending sale | $405,000$227/sqft |
Source: | ||
| 4/13/2025 | Price change | $405,000-3.6%$227/sqft |
Source: | ||
| 12/10/2024 | Price change | $420,000-2.3%$236/sqft |
Source: | ||
| 10/15/2024 | Listed for sale | $430,000+424.4%$241/sqft |
Source: | ||
Public tax history
| Year | Property taxes | Tax assessment |
|---|---|---|
| 2024 | $956 +4.6% | $108,345 +2.9% |
| 2023 | $914 -3% | $105,317 +2.9% |
| 2022 | $942 +4.4% | $102,378 +2.9% |
Find assessor info on the county website
Neighborhood: 32038
Nearby schools
GreatSchools rating
- 3/10Columbia City Elementary SchoolGrades: PK-5Distance: 5.3 mi
- 4/10Fort White High SchoolGrades: 6-12Distance: 5.4 mi
