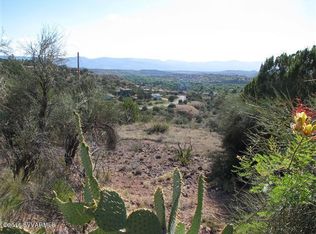This 3 bedroom, 2 bathroom home has been well cared for and provides panoramic views that most only dream of. The home offers tile and wood laminate flooring throughout the home. The guest bathroom and master bathroom have recently received new vanities. The floorplan offers a large 600sqft unfinished basement that is loaded with potential, this is included in the total home square footage. Possibilities include additional bedrooms, an Airbnb, workshop ect. The roof shingles and HVAC were replaced in 2017. Schedule your showing today.
This property is off market, which means it's not currently listed for sale or rent on Zillow. This may be different from what's available on other websites or public sources.
