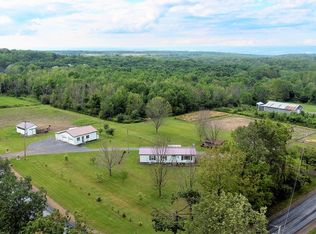Gorgeous 5 acre property w/ large mobile home on block foundation. Home has 2 bedrooms one master with full 4 piece ensuite, An additional room could be converted back to a 3rd bedroom currently used as a workshop. 2 living rooms, den/office, dining room and laundry. Beautiful wood stove in one living room & wood fire place in the other. Sliding glass doors open onto the most beautiful 75 ft deck leading to an amazing gazebo on the end. Lg enough for any party! It is a MUST SEE! Enjoy the beauty of nature just out your door. Attached car port is truly is "built to last"! Circular driveway leads to a 40X60 pole barn w/ 12 ft overhead door, truck or RV. 2 RV dumping ports. Barn has heated workshop plus electric & water. Studio building on property also w/ heat.
This property is off market, which means it's not currently listed for sale or rent on Zillow. This may be different from what's available on other websites or public sources.
