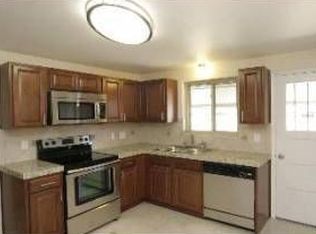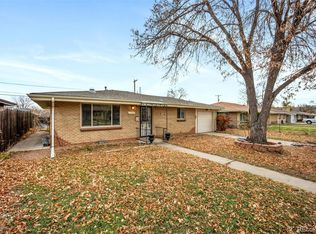Sold for $465,000 on 11/01/24
$465,000
4760 Dudley Street, Wheat Ridge, CO 80033
3beds
1,047sqft
Single Family Residence
Built in 1957
6,284 Square Feet Lot
$445,500 Zestimate®
$444/sqft
$2,171 Estimated rent
Home value
$445,500
$414,000 - $477,000
$2,171/mo
Zestimate® history
Loading...
Owner options
Explore your selling options
What's special
You will immediately fall in LOVE with this well maintained, clean, turnkey home conveniently located near Kipling in Wheat Ridge! This cozy home offers three bedrooms, one bath, a spacious kitchen with separate dining area, and a living room that faces the covered front porch. There is a large covered patio in the back that is east-facing, shaded in the summer time, and provides a great setting for outdoor gatherings on those warm summer evenings. A large detached shed provides ample space to store your tools and yard toys, and the finished one-car attached garage completes the home. There is also an irrigation well on the property that can be used to water the landscaping. This home qualifies for FHA and VA financing and is vacant and ready for you to move in. Hurry up and make it YOURS before someone else does!!
Zillow last checked: 8 hours ago
Listing updated: November 04, 2024 at 10:08am
Listed by:
Team Lassen 303-668-7007 info@teamlassen.com,
MB Team Lassen,
Jeff Jackson 303-810-2000,
MB Team Lassen
Bought with:
Marybell Trujillo, 100080776
Resident Realty South Metro
Source: REcolorado,MLS#: 6477402
Facts & features
Interior
Bedrooms & bathrooms
- Bedrooms: 3
- Bathrooms: 1
- Full bathrooms: 1
- Main level bathrooms: 1
- Main level bedrooms: 3
Bedroom
- Description: First Bedroom On Main
- Level: Main
Bedroom
- Description: Second Bedroom On Main
- Level: Main
Bedroom
- Description: Third Bedroom With Wood Flooring
- Level: Main
Bathroom
- Description: Full Bathroom With Tile Flooring And Shower/Tub Combo
- Level: Main
Dining room
- Description: Dining Room With Tile Flooring On Main
- Level: Main
Kitchen
- Description: Kitchen With Granite Counters And Tile Flooring
- Level: Main
Living room
- Description: Living Room On Main
- Level: Main
Heating
- Forced Air
Cooling
- Evaporative Cooling
Appliances
- Included: Dishwasher, Dryer, Oven, Range, Refrigerator, Washer
Features
- Flooring: Carpet, Tile, Wood
- Has basement: No
Interior area
- Total structure area: 1,047
- Total interior livable area: 1,047 sqft
- Finished area above ground: 1,047
Property
Parking
- Total spaces: 1
- Parking features: Concrete, Dry Walled, Floor Coating
- Attached garage spaces: 1
Features
- Levels: One
- Stories: 1
- Entry location: Ground
- Patio & porch: Covered, Front Porch, Patio
- Exterior features: Private Yard, Rain Gutters
- Fencing: Full
Lot
- Size: 6,284 sqft
- Features: Level
- Residential vegetation: Grassed
Details
- Parcel number: 043204
- Special conditions: Standard
Construction
Type & style
- Home type: SingleFamily
- Architectural style: Traditional
- Property subtype: Single Family Residence
Materials
- Frame
- Roof: Composition
Condition
- Year built: 1957
Utilities & green energy
- Sewer: Public Sewer
- Water: Public
- Utilities for property: Cable Available, Electricity Connected, Internet Access (Wired), Natural Gas Connected
Community & neighborhood
Location
- Region: Wheat Ridge
- Subdivision: Clearvale
Other
Other facts
- Listing terms: Cash,Conventional,FHA,VA Loan
- Ownership: Individual
- Road surface type: Paved
Price history
| Date | Event | Price |
|---|---|---|
| 11/1/2024 | Sold | $465,000-2.1%$444/sqft |
Source: | ||
| 9/16/2024 | Pending sale | $475,000$454/sqft |
Source: | ||
| 8/26/2024 | Price change | $475,000-2.1%$454/sqft |
Source: | ||
| 8/16/2024 | Listed for sale | $485,000+592.9%$463/sqft |
Source: | ||
| 2/3/1994 | Sold | $70,000$67/sqft |
Source: Public Record | ||
Public tax history
| Year | Property taxes | Tax assessment |
|---|---|---|
| 2024 | $2,323 +12.5% | $25,060 |
| 2023 | $2,065 -1.4% | $25,060 +13.1% |
| 2022 | $2,095 +9.7% | $22,163 -2.8% |
Find assessor info on the county website
Neighborhood: 80033
Nearby schools
GreatSchools rating
- 7/10Peak Expeditionary - PenningtonGrades: PK-5Distance: 0.7 mi
- 5/10Everitt Middle SchoolGrades: 6-8Distance: 1.1 mi
- 7/10Wheat Ridge High SchoolGrades: 9-12Distance: 1.4 mi
Schools provided by the listing agent
- Elementary: Pennington
- Middle: Everitt
- High: Wheat Ridge
- District: Jefferson County R-1
Source: REcolorado. This data may not be complete. We recommend contacting the local school district to confirm school assignments for this home.
Get a cash offer in 3 minutes
Find out how much your home could sell for in as little as 3 minutes with a no-obligation cash offer.
Estimated market value
$445,500
Get a cash offer in 3 minutes
Find out how much your home could sell for in as little as 3 minutes with a no-obligation cash offer.
Estimated market value
$445,500

