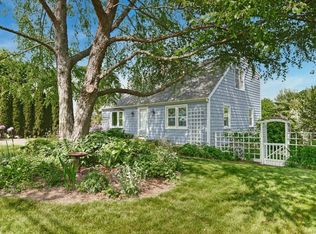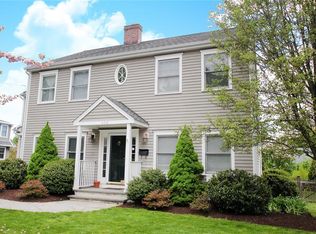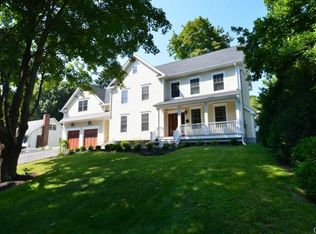Wait Until You See The Beautiful New Addition! This 4 Bedroom, 3 Full Bath Expanded Cape Sits On One Of The University Areas Most Sought-After & Coveted Streets, Surrounded By New & Million Dollar Homes. Easy Flow Living Inc A Spacious, Bright Family Room W Hardwood Floors & Stone Hearth Gas Fireplace. The Family Room Is Open To The Sleek Eat-In Kitchen (Keep An Eye On The Kids While You Prep Dinner!) With Breakfast Bar, Cork Floors, Clean Lined Maple Cabinetry, Recessed LED Lighting, Elegant Granite Counters & Stainless Appliances. A Tile Backsplash With Under Cabinet Lighting Finishes This Room Off Beautifully. Just Off The Kitchen Is The Mudroom with Skylight, Closet & Tiled Floor & The Side Entrance Youll Use Most Often. There's Also A Main Floor Bedroom (Perfect Home Office, Guest/In-Law Bedroom) & A Full Bath With Tub/Shower & Basket Weave Tiled Floor. Upstairs, The Addition Includes A Sparkling New Master Suite Complete with Hardwood Floors, Walk-In Closet & En-Suite Bathroom with Double Vanity, Large Glass Enclosed Shower and Chrome Hardware. Two Additional Fully Dormered Bedrooms And An Additional Full Bath with Tub Round Out The Second Floor. The Lower Level with Storage and Laundry Also Has a Finished Playroom with Built-Ins and Sconce Lighting. There's even a Workshop Adjacent to Garage! Outside There's a Sunny Lattice Surround Deck Just Waiting For Your Grill & There's Plenty of Room for a Playset in The BackYard! Do the other homes you may be considering feature a new "On Demand" Hot Water system, a new Natural Gas-Fired Furnace and New Central Air?!
This property is off market, which means it's not currently listed for sale or rent on Zillow. This may be different from what's available on other websites or public sources.



