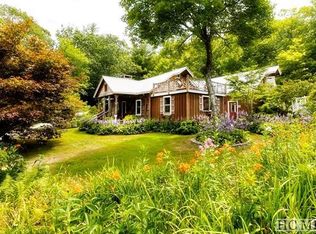This modern farmhouse was built in 1993 on the Atlanta side of Highlands. It is only 12 minutes from downtown and has views of Scaly and King mountains. The house is screened from the road by an evergreen hedge. There is a large porch that encompasses three sides of the house. The porch boards are lined up "true north" and the Continental Divide passes through the middle of the house. At night, looking off the porch, the North Star is located dead-center with the Big Dipper pointing to it. The porch has two seating areas and an outdoor dining area that overlooks the Hosta garden. The interior has high ceilings throughout and two fireplaces. The living room's vaulted ceiling has beams salvaged from Charlotte's original train station. An owner's bedroom and bath are on the main level and a half-bath is just off the entrance hall. Three bedrooms and three baths are upstairs, as is a library area, and a separate office. The farm's pastures and Scaly Mountain can be seen from the office and the two bedrooms facing the front of the house. The third upstairs bedroom has an exterior balcony that overlooks the terrace and garden area behind the home.The two-car garage is connected to the main house by a covered breezeway. The parking area is separated from the back gardens and yards by hydrangeas and evergreens. In addition to the main house, there is a potting shed designed by Atlanta architect Tom Ventullet and a tool house. The owner's love for conifers is evidenced by a varied array of evergreens that provide a background for her gardens. A raised, fenced vegetable garden provides homegrown produce, and a terraced garden with a dahlia bed and other flowers offers fresh cut beauty from spring to fall. A wooded Hosta trail leads to the orchard where you will find a dozen apple and pear trees. Near the gardens and orchard is a croquet court with a surrounding evergreen hedge that offers a spacious place for play and/or outdoor tented events.
This property is off market, which means it's not currently listed for sale or rent on Zillow. This may be different from what's available on other websites or public sources.
