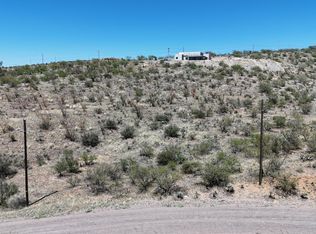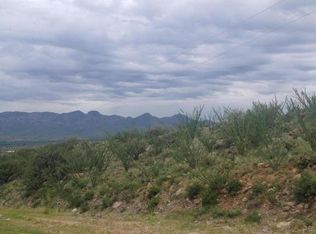Sold for $285,000
$285,000
476 Vereda Atun, Rio Rico, AZ 85648
4beds
1,725sqft
Single Family Residence
Built in 2025
0.66 Acres Lot
$280,300 Zestimate®
$165/sqft
$2,065 Estimated rent
Home value
$280,300
Estimated sales range
Not available
$2,065/mo
Zestimate® history
Loading...
Owner options
Explore your selling options
What's special
Beautiful Brand-New Modern Home. Call Agent for more details & come see this home today!
Zillow last checked: 8 hours ago
Listing updated: June 18, 2025 at 01:38pm
Listed by:
Carlos Rodriguez 520-891-9245,
Roca Realty
Bought with:
Brian Cruz
eXp Realty
Source: MLS of Southern Arizona,MLS#: 22504665
Facts & features
Interior
Bedrooms & bathrooms
- Bedrooms: 4
- Bathrooms: 2
- Full bathrooms: 2
Primary bathroom
- Features: Double Vanity, Exhaust Fan, Shower Only
Dining room
- Features: Breakfast Bar, Dining Area
Kitchen
- Description: Pantry: Closet,Countertops: Granite
Heating
- Electric, Heat Pump
Cooling
- Ceiling Fans, Central Air
Appliances
- Included: Dishwasher, Disposal, Electric Range, Microwave, Water Heater: Electric, Appliance Color: Stainless
- Laundry: Laundry Room
Features
- Ceiling Fan(s), High Ceilings, Split Bedroom Plan, Walk-In Closet(s), High Speed Internet, Great Room
- Flooring: Ceramic Tile
- Windows: Window Covering: Stay
- Has basement: No
- Has fireplace: No
- Fireplace features: None
Interior area
- Total structure area: 1,725
- Total interior livable area: 1,725 sqft
Property
Parking
- Total spaces: 2
- Parking features: No RV Parking, Attached, Garage Door Opener, Oversized, Concrete
- Attached garage spaces: 2
- Has uncovered spaces: Yes
- Details: RV Parking: None
Accessibility
- Accessibility features: Door Levers
Features
- Levels: One
- Stories: 1
- Patio & porch: Covered, Slab
- Pool features: None
- Spa features: None
- Fencing: None
- Has view: Yes
- View description: Mountain(s), Panoramic
Lot
- Size: 0.66 Acres
- Dimensions: 94 x 217 x 150 x 278
- Features: North/South Exposure, Subdivided, Landscape - Front: Decorative Gravel, Low Care, Landscape - Rear: Decorative Gravel, Low Care
Details
- Parcel number: 13305004
- Zoning: R-1
- Special conditions: Standard
- Horses can be raised: Yes
Construction
Type & style
- Home type: SingleFamily
- Architectural style: Contemporary
- Property subtype: Single Family Residence
Materials
- Frame - Stucco
- Roof: Tile
Condition
- Existing
- New construction: No
- Year built: 2025
Details
- Warranty included: Yes
Utilities & green energy
- Electric: Unisource
- Gas: None
- Sewer: Septic Tank
- Water: Water Company
- Utilities for property: Cable Connected, Phone Connected
Community & neighborhood
Security
- Security features: Smoke Detector(s)
Community
- Community features: Paved Street
Location
- Region: Rio Rico
- Subdivision: Rio Rico Ranchettes 17
HOA & financial
HOA
- Has HOA: No
Other
Other facts
- Listing terms: Cash,Conventional,FHA,Submit,VA
- Ownership: Fee (Simple)
- Ownership type: Builder
- Road surface type: Paved
Price history
| Date | Event | Price |
|---|---|---|
| 6/19/2025 | Pending sale | $279,999-1.8%$162/sqft |
Source: | ||
| 6/17/2025 | Sold | $285,000+1.8%$165/sqft |
Source: | ||
| 5/18/2025 | Contingent | $279,999$162/sqft |
Source: | ||
| 5/6/2025 | Price change | $279,999-1.8%$162/sqft |
Source: | ||
| 4/22/2025 | Price change | $285,000-3.4%$165/sqft |
Source: | ||
Public tax history
| Year | Property taxes | Tax assessment |
|---|---|---|
| 2024 | $102 +3% | $1,575 +71.2% |
| 2023 | $99 +2.1% | $920 -25.2% |
| 2022 | $97 | $1,230 |
Find assessor info on the county website
Neighborhood: 85648
Nearby schools
GreatSchools rating
- 3/10San Cayetano Elementary SchoolGrades: K-5Distance: 3.2 mi
- 6/10Coatimundi Middle SchoolGrades: 6-8Distance: 4.9 mi
- 4/10Rio Rico High SchoolGrades: 9-12Distance: 3.4 mi
Schools provided by the listing agent
- Elementary: San Cayetano Elementary
- Middle: Coatimundi Middle School
- High: Rio Rico High School
- District: Santa Cruz Valley United School District #35
Source: MLS of Southern Arizona. This data may not be complete. We recommend contacting the local school district to confirm school assignments for this home.

Get pre-qualified for a loan
At Zillow Home Loans, we can pre-qualify you in as little as 5 minutes with no impact to your credit score.An equal housing lender. NMLS #10287.

