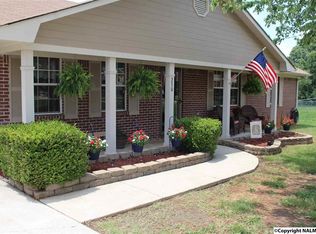Sold for $280,000
$280,000
476 Usher Rd, Harvest, AL 35749
3beds
1,720sqft
Single Family Residence
Built in 1998
0.5 Acres Lot
$304,000 Zestimate®
$163/sqft
$1,680 Estimated rent
Home value
$304,000
$289,000 - $319,000
$1,680/mo
Zestimate® history
Loading...
Owner options
Explore your selling options
What's special
Discover the epitome of comfortable living in this meticulously maintained one-level full brick ranch style home, ideally situated in a peaceful cul-de-sac in Harvest. Featuring an open and spacious floor plan, this 3-bedroom, 2-bathroom home offers the perfect blend of convenience and timeless charm. The living room is bathed in natural light and complemented by a cozy fireplace, setting the stage for relaxation and gatherings. Step outside to enjoy the lush front yard, serene backyard, and a perfect front porch for early morning coffee. With freshly painted interiors, HVAC replaced in 2020, Roof 2022 this move-in ready home is ready to welcome you.
Zillow last checked: 8 hours ago
Listing updated: March 22, 2024 at 06:22pm
Listed by:
Leslie Sotoudehnia 256-345-6279,
Realty South Tennessee Valley
Bought with:
Ferrisho Blackwell, 147726
One Key Realty
Source: ValleyMLS,MLS#: 21841971
Facts & features
Interior
Bedrooms & bathrooms
- Bedrooms: 3
- Bathrooms: 2
- Full bathrooms: 2
Primary bedroom
- Features: Carpet
- Level: First
- Area: 240
- Dimensions: 15 x 16
Bedroom 2
- Level: First
- Area: 156
- Dimensions: 12 x 13
Bedroom 3
- Level: First
- Area: 143
- Dimensions: 11 x 13
Kitchen
- Features: Laminate Floor
- Level: First
- Area: 128
- Dimensions: 8 x 16
Living room
- Features: Carpet, Fireplace, Vaulted Ceiling(s)
- Level: First
- Area: 400
- Dimensions: 20 x 20
Heating
- Central 1
Cooling
- Central 1
Features
- Basement: Crawl Space
- Number of fireplaces: 1
- Fireplace features: Gas Log, One
Interior area
- Total interior livable area: 1,720 sqft
Property
Features
- Levels: One
- Stories: 1
Lot
- Size: 0.50 Acres
Details
- Parcel number: 1503080003051.026
Construction
Type & style
- Home type: SingleFamily
- Architectural style: Ranch
- Property subtype: Single Family Residence
Condition
- New construction: No
- Year built: 1998
Utilities & green energy
- Sewer: Septic Tank
- Water: Public
Community & neighborhood
Location
- Region: Harvest
- Subdivision: Rachels Place
Other
Other facts
- Listing agreement: Agency
Price history
| Date | Event | Price |
|---|---|---|
| 3/20/2024 | Sold | $280,000-5.7%$163/sqft |
Source: | ||
| 2/25/2024 | Pending sale | $297,000$173/sqft |
Source: | ||
| 2/7/2024 | Listed for sale | $297,000$173/sqft |
Source: | ||
| 2/6/2024 | Pending sale | $297,000$173/sqft |
Source: | ||
| 1/18/2024 | Price change | $297,000-9.7%$173/sqft |
Source: | ||
Public tax history
| Year | Property taxes | Tax assessment |
|---|---|---|
| 2025 | $1,087 -0.5% | $31,520 +3.9% |
| 2024 | $1,092 +43.7% | $30,340 +14.1% |
| 2023 | $760 +9.2% | $26,580 +28.8% |
Find assessor info on the county website
Neighborhood: 35749
Nearby schools
GreatSchools rating
- 9/10Endeavor Elementary SchoolGrades: PK-5Distance: 1.4 mi
- 10/10Monrovia Middle SchoolGrades: 6-8Distance: 2.7 mi
- 6/10Sparkman High SchoolGrades: 10-12Distance: 3.6 mi
Schools provided by the listing agent
- Elementary: Endeavor Elementary
- Middle: Monrovia
- High: Sparkman
Source: ValleyMLS. This data may not be complete. We recommend contacting the local school district to confirm school assignments for this home.
Get pre-qualified for a loan
At Zillow Home Loans, we can pre-qualify you in as little as 5 minutes with no impact to your credit score.An equal housing lender. NMLS #10287.
Sell for more on Zillow
Get a Zillow Showcase℠ listing at no additional cost and you could sell for .
$304,000
2% more+$6,080
With Zillow Showcase(estimated)$310,080
