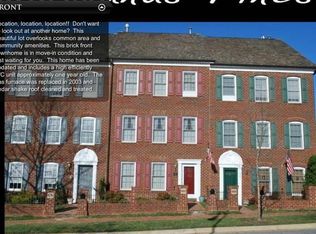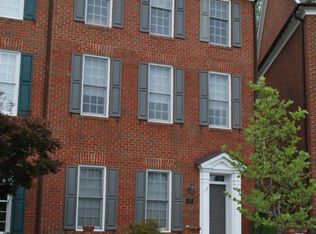Sold for $925,000
$925,000
476 Tschiffely Square Rd, Gaithersburg, MD 20878
3beds
2,422sqft
Townhouse
Built in 1996
3,388 Square Feet Lot
$899,400 Zestimate®
$382/sqft
$3,356 Estimated rent
Home value
$899,400
$818,000 - $989,000
$3,356/mo
Zestimate® history
Loading...
Owner options
Explore your selling options
What's special
Don’t miss this stunning brownstone townhome in the heart of Kentlands, perfectly situated near all the community’s amenities. Beautifully renovated, this home boasts a handsome brick facade and inviting walkway leading to a spacious and light-filled lower level. The lower level features an expansive great room with walls of windows, a full bathroom, and a versatile den, all enhanced by updated designer flooring and lighting. The main level offers an expansive open floor plan ideal for both entertaining and everyday living. It includes custom built-ins, a beautifully renovated gourmet kitchen, and access to a generous rear yard with a deck. The large living and dining areas provide the perfect setting for gathering with family and friends. Upstairs, the luxurious owner’s suite is a true retreat, featuring high ceilings, a spa-like bath, and a spacious walk-in closet. Two additional bedrooms and a well-appointed bathroom complete the upper level, offering ample space for relaxation and comfort. Set on an oversized lot with 2024 renovations, this rare offering combines modern updates with a prime location. Replacement roof too! Schedule your tour today—this exceptional home won’t last long!
Zillow last checked: 8 hours ago
Listing updated: February 05, 2025 at 09:20am
Listed by:
Elaine Koch 301-641-5865,
Long & Foster Real Estate, Inc.
Bought with:
Sheena Saydam, 638126
Keller Williams Capital Properties
Daria Hardaway, 673420
Keller Williams Capital Properties
Source: Bright MLS,MLS#: MDMC2157978
Facts & features
Interior
Bedrooms & bathrooms
- Bedrooms: 3
- Bathrooms: 4
- Full bathrooms: 3
- 1/2 bathrooms: 1
- Main level bathrooms: 1
Basement
- Area: 836
Heating
- Forced Air, Natural Gas
Cooling
- Central Air, Electric
Appliances
- Included: Gas Water Heater
- Laundry: Main Level
Features
- 9'+ Ceilings, Dry Wall, Cathedral Ceiling(s)
- Flooring: Carpet, Ceramic Tile, Engineered Wood
- Basement: Full
- Number of fireplaces: 1
Interior area
- Total structure area: 2,508
- Total interior livable area: 2,422 sqft
- Finished area above ground: 1,672
- Finished area below ground: 750
Property
Parking
- Total spaces: 2
- Parking features: Storage, Garage Faces Rear, Other, Detached
- Garage spaces: 2
Accessibility
- Accessibility features: Other
Features
- Levels: Three
- Stories: 3
- Pool features: Community
- Fencing: Back Yard
- Has view: Yes
- View description: Garden
Lot
- Size: 3,388 sqft
- Features: Landscaped, Rear Yard, Other
Details
- Additional structures: Above Grade, Below Grade
- Parcel number: 160903119297
- Zoning: MXD
- Special conditions: Standard
Construction
Type & style
- Home type: Townhouse
- Architectural style: Colonial
- Property subtype: Townhouse
Materials
- Brick Front
- Foundation: Slab
- Roof: Slate
Condition
- Excellent
- New construction: No
- Year built: 1996
Utilities & green energy
- Sewer: Public Sewer
- Water: Public
Community & neighborhood
Location
- Region: Gaithersburg
- Subdivision: Kentlands
- Municipality: City of Gaithersburg
HOA & financial
HOA
- Has HOA: Yes
- HOA fee: $156 monthly
- Amenities included: Basketball Court, Bike Trail, Clubhouse, Common Grounds, Community Center, Fitness Center, Jogging Path, Lake, Meeting Room, Party Room, Picnic Area, Pool, Tennis Court(s), Tot Lots/Playground
- Services included: Common Area Maintenance, Management, Pool(s), Recreation Facility, Reserve Funds, Trash, Other
Other
Other facts
- Listing agreement: Exclusive Right To Sell
- Ownership: Fee Simple
Price history
| Date | Event | Price |
|---|---|---|
| 2/3/2025 | Sold | $925,000+12.8%$382/sqft |
Source: | ||
| 1/14/2025 | Contingent | $819,900$339/sqft |
Source: | ||
| 1/8/2025 | Listed for sale | $819,900+207.4%$339/sqft |
Source: | ||
| 7/24/1996 | Sold | $266,723+37.8%$110/sqft |
Source: Public Record Report a problem | ||
| 3/21/1996 | Sold | $193,500$80/sqft |
Source: Public Record Report a problem | ||
Public tax history
| Year | Property taxes | Tax assessment |
|---|---|---|
| 2025 | $9,357 +7.4% | $694,133 +3.7% |
| 2024 | $8,715 +4.3% | $669,667 +3.8% |
| 2023 | $8,359 +5.5% | $645,200 +2.5% |
Find assessor info on the county website
Neighborhood: Kentlands
Nearby schools
GreatSchools rating
- 7/10Rachel Carson Elementary SchoolGrades: PK-5Distance: 0.4 mi
- 6/10Lakelands Park Middle SchoolGrades: 6-8Distance: 0.8 mi
- 8/10Quince Orchard High SchoolGrades: 9-12Distance: 0.7 mi
Schools provided by the listing agent
- District: Montgomery County Public Schools
Source: Bright MLS. This data may not be complete. We recommend contacting the local school district to confirm school assignments for this home.
Get pre-qualified for a loan
At Zillow Home Loans, we can pre-qualify you in as little as 5 minutes with no impact to your credit score.An equal housing lender. NMLS #10287.
Sell for more on Zillow
Get a Zillow Showcase℠ listing at no additional cost and you could sell for .
$899,400
2% more+$17,988
With Zillow Showcase(estimated)$917,388

