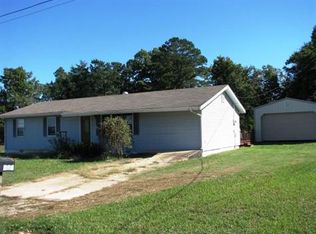Sold for $230,000 on 11/18/24
$230,000
476 Timberlane Rd, Mountain Home, AR 72653
3beds
1,537sqft
Single Family Residence
Built in ----
0.72 Acres Lot
$236,600 Zestimate®
$150/sqft
$1,549 Estimated rent
Home value
$236,600
$170,000 - $331,000
$1,549/mo
Zestimate® history
Loading...
Owner options
Explore your selling options
What's special
Sitting on .71 AC M/L this 3 bed, 3.5 bath room is a must see. There is an attached 2 car garage, an attic fan to quickly bring in fresh air, a separate detached 21x36 shop, an enclosed lean-to for additional garden storage, and each bedroom has a full bathroom suite. The large backyard has 6 foot wood privacy fencing and an above-ground pool with a walk-up deck. The side yard has a nice above-ground garden going, and there is plenty of space for additional gardening or entertainment on the grassy field. Smoke-free, and just minutes from town, Bull Shoals, Norfork Lake, and the White river, this is a great home in a great location.
Zillow last checked: 8 hours ago
Listing updated: November 18, 2024 at 02:45pm
Listed by:
Richard Douglass,
CENTURY 21 LeMAC EAST
Bought with:
Shannon Bock
BEAMAN REALTY
Source: Mountain Home MLS,MLS#: 129675
Facts & features
Interior
Bedrooms & bathrooms
- Bedrooms: 3
- Bathrooms: 4
- Full bathrooms: 3
- 1/2 bathrooms: 1
- Main level bedrooms: 3
Primary bedroom
- Level: Main
- Area: 310
- Dimensions: 15.5 x 20
Bedroom 2
- Level: Main
- Area: 109.25
- Dimensions: 9.5 x 11.5
Bedroom 3
- Level: Main
- Area: 126.5
- Dimensions: 11.5 x 11
Dining room
- Level: Main
- Area: 159.5
- Dimensions: 14.5 x 11
Kitchen
- Level: Main
- Area: 117
- Dimensions: 9 x 13
Living room
- Level: Main
- Area: 188.5
- Dimensions: 14.5 x 13
Heating
- Electric, Propane, Heat Pump
Cooling
- Attic Fan, Central Air, Electric
Appliances
- Included: Refrigerator, Electric Range, Washer, Dryer
Features
- Basement: None
- Has fireplace: No
Interior area
- Total structure area: 1,537
- Total interior livable area: 1,537 sqft
Property
Parking
- Total spaces: 3
- Parking features: Garage
- Has garage: Yes
Lot
- Size: 0.72 Acres
Details
- Parcel number: 00210240416
Construction
Type & style
- Home type: SingleFamily
- Property subtype: Single Family Residence
Materials
- Vinyl Siding
Community & neighborhood
Location
- Region: Mountain Home
- Subdivision: Timber Lane Add
Price history
| Date | Event | Price |
|---|---|---|
| 11/18/2024 | Sold | $230,000-4.1%$150/sqft |
Source: Mountain Home MLS #129675 Report a problem | ||
| 10/14/2024 | Price change | $239,900-2.1%$156/sqft |
Source: Mountain Home MLS #129675 Report a problem | ||
| 10/1/2024 | Price change | $245,000-5.4%$159/sqft |
Source: Mountain Home MLS #129675 Report a problem | ||
| 9/12/2024 | Listed for sale | $259,000-4.4%$169/sqft |
Source: Mountain Home MLS #129675 Report a problem | ||
| 4/7/2024 | Listing removed | -- |
Source: Mountain Home MLS #127404 Report a problem | ||
Public tax history
| Year | Property taxes | Tax assessment |
|---|---|---|
| 2024 | $426 -15% | $21,210 |
| 2023 | $501 -9.1% | $21,210 |
| 2022 | $551 | $21,210 |
Find assessor info on the county website
Neighborhood: 72653
Nearby schools
GreatSchools rating
- 6/10Hackler Intermediate SchoolGrades: 3-5Distance: 2.3 mi
- 7/10Pinkston Middle SchoolGrades: 6-7Distance: 3.8 mi
- 6/10Mtn Home High Career AcademicsGrades: 8-12Distance: 2.7 mi

Get pre-qualified for a loan
At Zillow Home Loans, we can pre-qualify you in as little as 5 minutes with no impact to your credit score.An equal housing lender. NMLS #10287.
