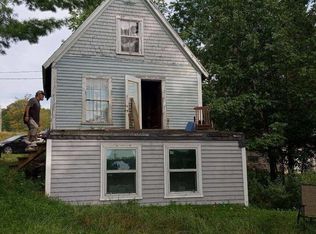It is Time to Move to this custom built ranch home with 3 bedroom, 2 full baths- 1900 sq ft on 4.64 acres! Great one level living with space to roam! A large mudroom/laundry is right off the garage with storage cabinets and utility sink. The tiled kitchen has cathedral ceilings, skylight and breakfast nook. The formal dining room with wood flooring has a double sided gas fireplace leading to the oversized living room with cathedral celing. Loads of windows surround you in the sunroom with tiled flooring , French doors and newer heat pump- this room is a favorite! The primary bedroom suite has both a jet tub and shower. 2 other bedrooms and common bath finish off the main floor but If you need more space - the basement is huge! Other amenities include a whole home generator, seamless metal roof, small green house, sheds/mini barn and chicken coup. Plenty of land for gardening next year!
This property is off market, which means it's not currently listed for sale or rent on Zillow. This may be different from what's available on other websites or public sources.
