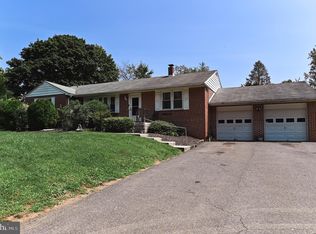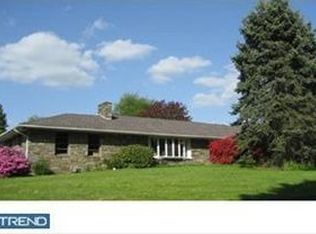Sold for $355,000 on 01/17/23
$355,000
476 Smithbridge Rd, Glen Mills, PA 19342
3beds
1,092sqft
Single Family Residence
Built in 1954
2.08 Acres Lot
$470,100 Zestimate®
$325/sqft
$2,801 Estimated rent
Home value
$470,100
$442,000 - $503,000
$2,801/mo
Zestimate® history
Loading...
Owner options
Explore your selling options
What's special
This is a great opportunity. This ranch home needs updating but the lot is large enough to subdivide (seller spoke with an engineer who confirmed it is able to be subdivided) Live in one house and built on the back lot There is a barn perfect for animals or working on cars. (Barn has some structural problems that will have to be fixed) House consist of large living room with fireplace. Formal dining room. Spacious kitchen with breakfast room. Main bedroom has full bathroom. 2 additional bedrooms and hall bathroom. Newer roof. New Heater last year. Basement was finished at one time but now has been getting some moisture. Yard is fenced. There once was a pool but it has been filed in. The pool house is now used as a shed. This home has endless possibilities.
Zillow last checked: 9 hours ago
Listing updated: January 17, 2023 at 04:01pm
Listed by:
Dawn Saunders 610-636-7559,
Century 21 The Real Estate Store
Bought with:
Melissa Saunders, RS-0039760
Century 21 The Real Estate Store
Source: Bright MLS,MLS#: PADE2037578
Facts & features
Interior
Bedrooms & bathrooms
- Bedrooms: 3
- Bathrooms: 2
- Full bathrooms: 2
- Main level bathrooms: 2
- Main level bedrooms: 3
Basement
- Area: 0
Heating
- Baseboard, Oil
Cooling
- Central Air, Electric
Appliances
- Included: Water Heater
Features
- Ceiling Fan(s), Eat-in Kitchen
- Basement: Full
- Number of fireplaces: 1
- Fireplace features: Brick
Interior area
- Total structure area: 1,092
- Total interior livable area: 1,092 sqft
- Finished area above ground: 1,092
- Finished area below ground: 0
Property
Parking
- Total spaces: 2
- Parking features: Garage Faces Front, Attached
- Attached garage spaces: 2
Accessibility
- Accessibility features: None
Features
- Levels: One
- Stories: 1
- Pool features: None
- Fencing: Chain Link
Lot
- Size: 2.08 Acres
- Features: Subdivision Possible
Details
- Additional structures: Above Grade, Below Grade, Outbuilding
- Parcel number: 13000075800
- Zoning: RESIDENTIAL
- Special conditions: Standard
Construction
Type & style
- Home type: SingleFamily
- Architectural style: Ranch/Rambler
- Property subtype: Single Family Residence
Materials
- Brick
- Foundation: Block
- Roof: Asphalt
Condition
- New construction: No
- Year built: 1954
Utilities & green energy
- Sewer: On Site Septic
- Water: Well
Community & neighborhood
Location
- Region: Glen Mills
- Subdivision: None Available
- Municipality: CONCORD TWP
Other
Other facts
- Listing agreement: Exclusive Right To Sell
- Listing terms: Conventional,Cash
- Ownership: Fee Simple
Price history
| Date | Event | Price |
|---|---|---|
| 1/17/2023 | Sold | $355,000$325/sqft |
Source: | ||
| 11/21/2022 | Pending sale | $355,000+1.4%$325/sqft |
Source: | ||
| 11/19/2022 | Listing removed | $350,000$321/sqft |
Source: | ||
| 11/15/2022 | Listed for sale | $350,000$321/sqft |
Source: | ||
| 11/16/2020 | Listing removed | $350,000$321/sqft |
Source: C-21 The Real Estate Store #PADE526978 | ||
Public tax history
| Year | Property taxes | Tax assessment |
|---|---|---|
| 2025 | $7,663 +5.1% | $320,180 |
| 2024 | $7,290 +2.6% | $320,180 |
| 2023 | $7,108 +1.1% | $320,180 |
Find assessor info on the county website
Neighborhood: 19342
Nearby schools
GreatSchools rating
- 9/10Garnet Valley El SchoolGrades: 3-5Distance: 0.5 mi
- 7/10Garnet Valley Middle SchoolGrades: 6-8Distance: 0.8 mi
- 10/10Garnet Valley High SchoolGrades: 9-12Distance: 0.4 mi
Schools provided by the listing agent
- District: Garnet Valley
Source: Bright MLS. This data may not be complete. We recommend contacting the local school district to confirm school assignments for this home.

Get pre-qualified for a loan
At Zillow Home Loans, we can pre-qualify you in as little as 5 minutes with no impact to your credit score.An equal housing lender. NMLS #10287.
Sell for more on Zillow
Get a free Zillow Showcase℠ listing and you could sell for .
$470,100
2% more+ $9,402
With Zillow Showcase(estimated)
$479,502
