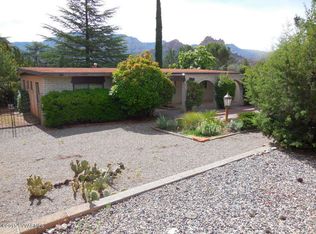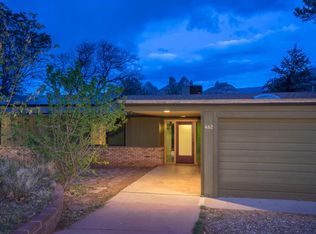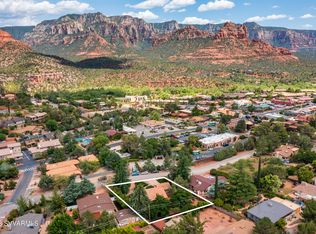Sold for $1,100,000 on 12/08/25
$1,100,000
476 Smith Rd, Sedona, AZ 86336
4beds
1,465sqft
Single Family Residence
Built in 1996
0.31 Acres Lot
$1,099,900 Zestimate®
$751/sqft
$3,737 Estimated rent
Home value
$1,099,900
$1.04M - $1.15M
$3,737/mo
Zestimate® history
Loading...
Owner options
Explore your selling options
What's special
Discover your perfect Sedona retreat nestled in the heart of Uptown, where charm meets income. Active STR for detached casita. Step into the main house, a beautifully appointed single-level gem featuring 3 bds/2bths baths, adorned with elegant engineered wood floors that invite you to explore its cozy retro kitchen. The centerpiece? A magnificent AZ blue stone fireplace in the LR w/ vaulted ceilings. But the allure doesn't stop there. Step onto the covered view deck to behold the majestic Mt Wilson, a breathtaking backdrop for your morning coffee or evening unwind. Outside, a sprawling fenced yard offers ample space for a pool, hot tub, or bocce court. And then there's the bonus: a newly built 480 sf detached casita, completed in 2023, boasting its own living room, convenient kitchenette serene bedroom & pristine bath. With its private front porch, this charming retreat beckons guests seeking tranquility and comfort, making it a surefire income generator for savvy homeowners looking to maximize their Sedona experience.
Tucked discreetly behind the main residence, the fully furnished 1-bedroom casita offers a rare opportunity for immediate passive income. With a private entrance, dedicated outdoor space, and thoughtful amenities, this 2023-built guest house has earned dozens of 5-star reviews. The casita is being sold turnkey, complete with furnishings, decor, and operational essentials deal for investors or buyers seeking a ready-to-go income-producing property.
Whether you're looking to offset ownership costs or expand your portfolio, this STR-licensed unit delivers consistent occupancy and glowing guest feedback. Smart lock access, intuitive layout, and a serene setting make it a favorite among visitors. All systems are in place for a seamless transition, and the casita's reputation speaks for itself. Casita rents for $200/night.
Fresh paint, a new roof, and smooth-coated walls and ceilings in the main home ensure modern comfort and style, ready for you to move right in. Don't miss out on this rare opportunity to own a piece of Sedona's charm, with the added benefit of income potential. This home is primed to fulfill your dreams of a primary residence or a luxurious secondary retreat with lucrative rental possibilities. Act fast: this gem won't stay on the market for long!
Zillow last checked: 8 hours ago
Listing updated: December 08, 2025 at 10:14am
Listed by:
Kristi C Anderson 480-567-2103,
eXp Realty
Bought with:
Non-MLS Agent
Non-MLS Office
Source: ARMLS,MLS#: 6919550

Facts & features
Interior
Bedrooms & bathrooms
- Bedrooms: 4
- Bathrooms: 3
- Full bathrooms: 3
Heating
- Natural Gas
Cooling
- Central Air, Ceiling Fan(s), Mini Split
Appliances
- Included: Gas Cooktop
Features
- High Speed Internet, Vaulted Ceiling(s), 3/4 Bath Master Bdrm
- Flooring: Vinyl
- Windows: Double Pane Windows
- Has basement: No
- Has fireplace: Yes
- Fireplace features: Double Sided
- Common walls with other units/homes: No Common Walls
Interior area
- Total structure area: 1,465
- Total interior livable area: 1,465 sqft
Property
Parking
- Total spaces: 6
- Parking features: Garage Door Opener
- Garage spaces: 2
- Carport spaces: 2
- Covered spaces: 4
- Uncovered spaces: 2
Features
- Stories: 1
- Patio & porch: Covered
- Spa features: None
- Fencing: Block,Wood
- Has view: Yes
- View description: Mountain(s)
Lot
- Size: 0.31 Acres
- Features: East/West Exposure, Gravel/Stone Front, Gravel/Stone Back
Details
- Additional structures: Guest House
- Parcel number: 40115038
Construction
Type & style
- Home type: SingleFamily
- Architectural style: Contemporary,Ranch
- Property subtype: Single Family Residence
Materials
- Wood Siding, Wood Frame, Stone
- Roof: Composition
Condition
- Year built: 1996
Utilities & green energy
- Sewer: Public Sewer
- Water: Pvt Water Company
Green energy
- Energy efficient items: Solar Tubes
Community & neighborhood
Location
- Region: Sedona
- Subdivision: CHIMNEY FLAT
Other
Other facts
- Listing terms: Cash,Conventional
- Ownership: Fee Simple
Price history
| Date | Event | Price |
|---|---|---|
| 12/8/2025 | Sold | $1,100,000-10.1%$751/sqft |
Source: | ||
| 11/3/2025 | Pending sale | $1,224,000$835/sqft |
Source: | ||
| 9/14/2025 | Listed for sale | $1,224,000$835/sqft |
Source: | ||
| 6/6/2025 | Listing removed | $1,224,000$835/sqft |
Source: | ||
| 5/30/2025 | Price change | $1,224,000-2.1%$835/sqft |
Source: | ||
Public tax history
| Year | Property taxes | Tax assessment |
|---|---|---|
| 2025 | $1,887 +5.6% | $74,266 -0.9% |
| 2024 | $1,787 +4.1% | $74,949 +42.4% |
| 2023 | $1,716 +2.5% | $52,623 +45.2% |
Find assessor info on the county website
Neighborhood: 86336
Nearby schools
GreatSchools rating
- 8/10Manuel De Miguel Elementary SchoolGrades: PK-5Distance: 20.9 mi
- 2/10Mount Elden Middle SchoolGrades: 6-8Distance: 25.3 mi
- 8/10Flagstaff High SchoolGrades: 9-12Distance: 23.8 mi
Schools provided by the listing agent
- Elementary: West Sedona Elementary School
- Middle: West Sedona Elementary School
- High: Sedona Red Rock Junior/Senior High School
- District: Sedona-Oak Creek JUSD #9
Source: ARMLS. This data may not be complete. We recommend contacting the local school district to confirm school assignments for this home.

Get pre-qualified for a loan
At Zillow Home Loans, we can pre-qualify you in as little as 5 minutes with no impact to your credit score.An equal housing lender. NMLS #10287.
Sell for more on Zillow
Get a free Zillow Showcase℠ listing and you could sell for .
$1,099,900
2% more+ $21,998
With Zillow Showcase(estimated)
$1,121,898

